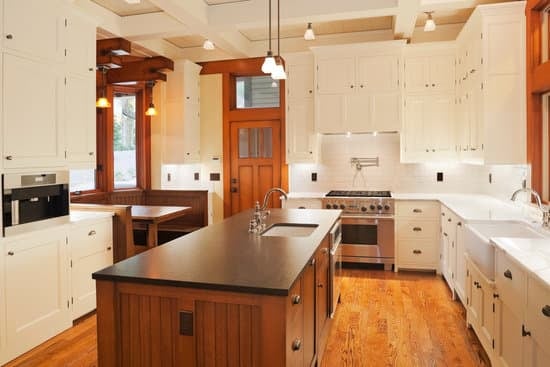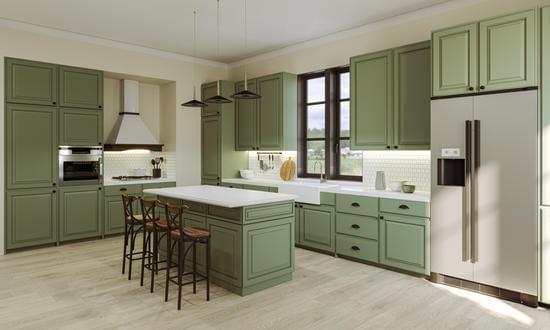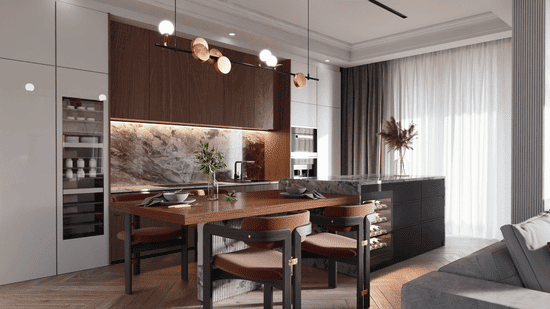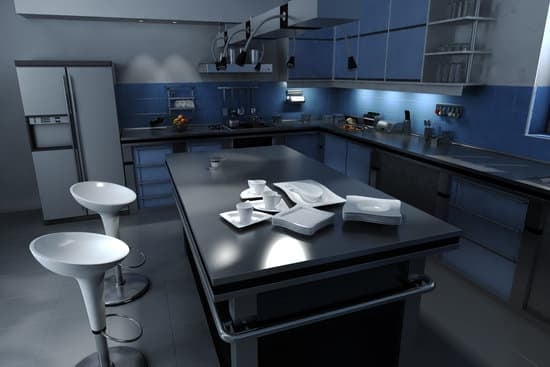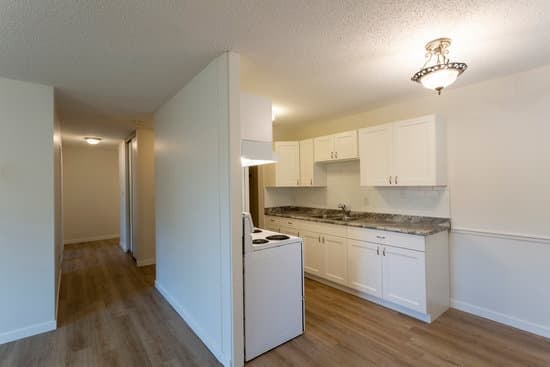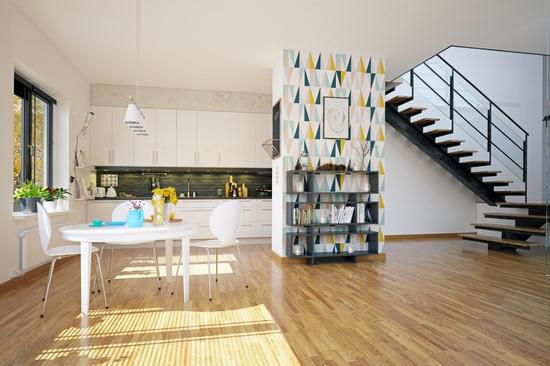Are you looking to add extra counter space and storage to your kitchen? Building a kitchen island is a great solution. In this article, we will guide you through the process of planning, designing, and constructing your own kitchen island. With the right tools and materials, you can create a functional and stylish addition to your cooking space. Follow our step-by-step instructions for a safe and successful DIY project. Let’s get started!
Planning and Designing Your Kitchen Island
You should start by measuring the available space in your kitchen and thinking about how you want to use your island. This will help you choose the right dimensions for your kitchen island, ensuring it fits perfectly into your space. Additionally, consider incorporating seating options into your island design, as this can create a functional and inviting gathering area for family and friends. When choosing the dimensions and seating options, make sure to prioritize safety. Leave enough walking space between the island and other kitchen elements to prevent accidents or injuries. Also, opt for sturdy materials that can withstand daily use. By carefully planning and designing your kitchen island with safety in mind, you can create a stylish and practical addition to your kitchen space.
Gathering the Necessary Tools and Materials
To start, gather all the tools and materials needed for this project. Safety should be your priority when building a kitchen island. Choosing the right materials is crucial to ensure durability and functionality. Opt for sturdy wood or metal frames, as well as high-quality countertop materials like granite or quartz. Measure accurately to guarantee a perfect fit in your kitchen space. Use a tape measure and level to get precise measurements. When cutting materials, exercise caution by wearing safety goggles and gloves to protect yourself from any potential injuries. Double-check your measurements before making any cuts to avoid wastage or mistakes. With the right tools and accurate measurements, you can ensure a successful kitchen island construction while keeping safety in mind.
Building the Frame and Adding Support
After gathering the necessary tools and materials, start by constructing the frame and incorporating additional support. Ensure that safety is your top priority throughout this process to protect yourself and your kitchen island. Begin by measuring and cutting the lumber for the frame, making sure it is sturdy enough to support the weight of the countertop and any appliances you plan to install. Use screws or nails to securely attach the pieces together, reinforcing corners with brackets if needed. To accommodate plumbing and electrical wiring, create openings in the frame as required. It’s crucial to follow local building codes and regulations when installing these utilities. Additionally, consider adding a center support beam or legs for extra stability. By carefully constructing a strong frame and addressing plumbing and electrical needs early on, you’ll ensure a safe foundation for your kitchen island project.
Installing Countertops and Finishing Touches
Once you have completed constructing the frame and adding support, it is time to install the countertops and add the finishing touches. To ensure safety in your kitchen island project, follow these steps:
- Start by choosing the right countertop material. Consider factors such as durability, maintenance requirements, and style. Options like granite, quartz, or butcher block offer different benefits and aesthetics.
- Measure and cut the countertops to fit your island frame precisely. Use a circular saw with a fine-toothed blade for clean edges.
- Securely attach the countertops to the frame using screws or adhesive, ensuring they are level and secure.
Now that your countertops are installed, it’s time to focus on selecting the perfect finishing details for your kitchen island:
- Add decorative trim or molding around the edges of the countertop for a polished look.
- Install cabinet hardware that complements your kitchen aesthetic while providing functional access to storage spaces.
- Consider adding a stylish backsplash or paint color that ties in with your overall kitchen design.
By following these steps and incorporating safety precautions throughout each stage of construction, you can successfully build a beautiful and functional kitchen island for your home.
Adding Storage and Functional Features
To maximize the functionality of your new kitchen island, consider incorporating storage options and functional features. Maximizing space is essential in a kitchen, so make sure to choose the right materials that will allow you to store items efficiently. Install cabinets or shelves underneath the countertop to keep pots, pans, and other cooking utensils within easy reach. You can also add hooks on the sides of the island for hanging towels or small tools. Another great idea is to include a built-in wine rack or spice rack for added convenience. When choosing materials, opt for durable ones like hardwood or stainless steel that can withstand heavy use and are easy to clean. By adding storage and functional features, you’ll create an island that not only looks beautiful but also makes your kitchen more organized and efficient.
Conclusion
So now you have successfully built your own kitchen island! By following the steps outlined in this article, you were able to plan and design your island, gather the necessary tools and materials, build the frame and add support, install countertops and finish it off with some final touches. Additionally, you added storage and functional features to make your island even more useful. Congratulations on a job well done! Enjoy your new kitchen island for years to come.

