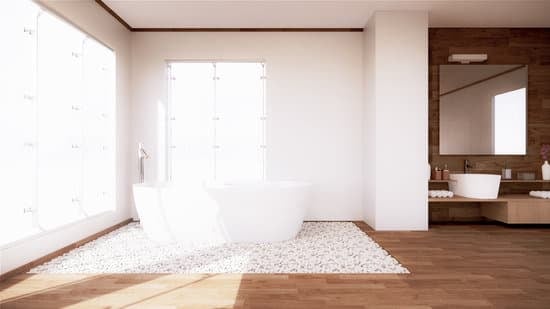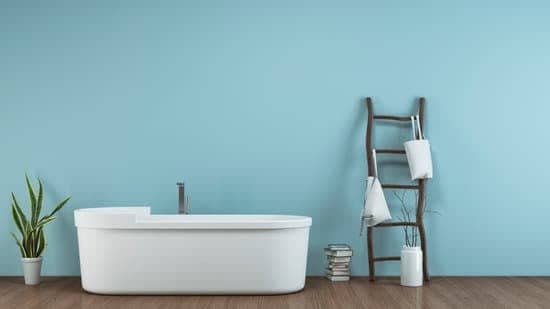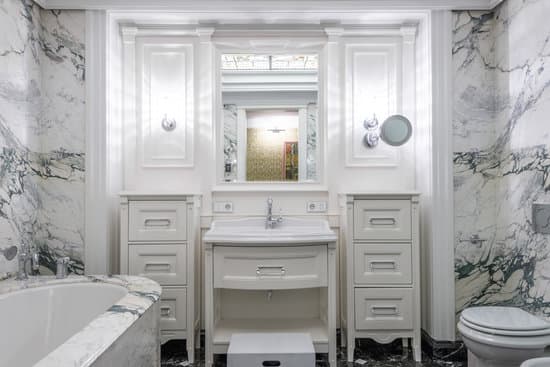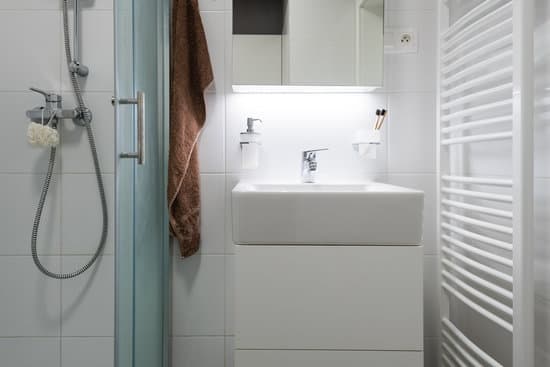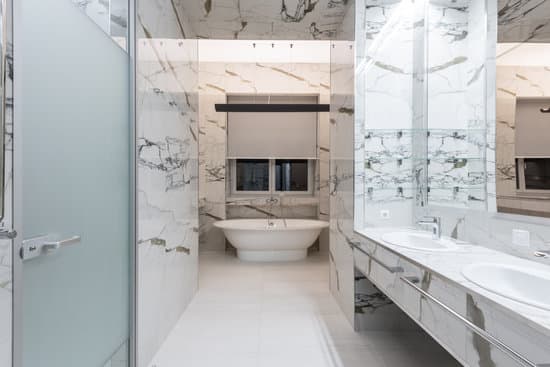Are you tired of waiting in line for the bathroom? Adding a half bathroom to your home is a great way to increase convenience and functionality. In this article, we will guide you through the process step-by-step, ensuring that you have all the necessary permits and permissions, install plumbing and electrical systems safely, and add fixtures with precision. By the end, you’ll have a beautiful new half bathroom that will make your life easier and more efficient. Let’s get started!
Assessing the Available Space
You’ll need to measure the available space and determine if it’s enough to add a half bathroom. Start by assessing the dimensions of the area you have in mind. Make sure there is enough room for a toilet, sink, and possibly a small vanity or storage cabinet. Safety should be your top priority, so consider installing proper ventilation to prevent mold and mildew growth. When maximizing storage in a small half bathroom, opt for space-saving solutions like wall-mounted shelves or recessed cabinets. Choosing the right materials is crucial for durability and easy maintenance. Look for water-resistant flooring options such as ceramic tiles or vinyl, and consider using moisture-resistant paint on the walls. By carefully evaluating the available space and making smart choices regarding storage and materials, you can successfully add a functional half bathroom to your home.
Planning the Layout and Design
When planning the layout and design, it’s important to consider the available space and how to optimize it for a new smaller restroom. Here are some ideas that can help create a safe and functional half bathroom:
- Color schemes and decor ideas: Choose light colors like pastels or neutrals to make the space appear larger and brighter. Use mirrors strategically to reflect light and create an illusion of more space.
- Space-saving solutions: Install a corner sink or wall-mounted toilet to maximize floor space. Consider using pocket doors instead of traditional swinging ones, as they save valuable square footage.
- Storage options: Utilize vertical storage by installing shelves or cabinets above the toilet or sink area. Use slim organizers, such as over-the-door hooks or baskets, for towels and toiletries.
- Safety measures: Install grab bars near the toilet and shower area for added stability. Incorporate slip-resistant flooring materials to prevent accidents.
By following these suggestions, you can create a visually appealing and safe half bathroom even with limited space available.
Obtaining Necessary Permits and Permissions
Before starting any renovations, it’s important to obtain the necessary permits and permissions for the project. Obtaining permits ensures that you are complying with local building codes and regulations, which are in place to ensure safety and prevent any potential hazards. Contact your local building department or permit office to find out what permits are required for adding a half bathroom. They will provide you with the necessary application forms and guide you through the process. Keep in mind that there may be certain budget considerations associated with obtaining permits, such as application fees or inspection costs. It’s important to factor these expenses into your overall budget for the renovation project to avoid any surprises down the line. Remember, taking the time to obtain proper permits will help ensure a safe and successful addition of a half bathroom to your home.
Installing Plumbing and Electrical Systems
To install the plumbing and electrical systems, make sure to hire a professional contractor who can ensure that everything is properly connected and functioning. This is crucial for the safety of your half bathroom. Here are some key steps to consider:
- Plumbing connections: The contractor will handle all necessary plumbing work, including connecting the sink, toilet, and any other fixtures to the water supply lines. They will also ensure proper drainage by installing pipes that lead to the main sewer or septic system.
- Electrical wiring: A licensed electrician will install all electrical components, such as outlets and switches, safely and in compliance with building codes. They will also handle any lighting fixtures you want in your half bathroom.
Remember, hiring professionals for these tasks is important to avoid potential hazards or code violations. This way, you can have peace of mind knowing that your new half bathroom is not only functional but also safe for use.
Adding Fixtures and Finishing Touches
Once the plumbing and electrical systems are in place, you can start adding fixtures and putting on the finishing touches to complete your new space. Safety should be a priority during this process. When choosing the right paint color for your half bathroom, opt for light shades that can make the space feel larger and more inviting. Consider using moisture-resistant paint to prevent any damage caused by humidity. Next, select the perfect vanity that not only fits your style but also maximizes storage space. Look for vanities with drawers or shelves to keep toiletries organized and out of sight. Additionally, ensure that all fixtures are properly installed and secure to avoid any accidents or water leaks in the future. Taking these precautions will help create a beautiful and safe half bathroom that you can enjoy for years to come.
Conclusion
In conclusion, adding a half bathroom to your home can be a rewarding project that adds convenience and value. By carefully assessing the available space, planning the layout and design, obtaining necessary permits and permissions, and installing plumbing and electrical systems, you can successfully create a functional and stylish bathroom. Don’t forget to add fixtures and finishing touches to complete the look. With proper planning and execution, you’ll have a beautiful half bathroom in no time.

