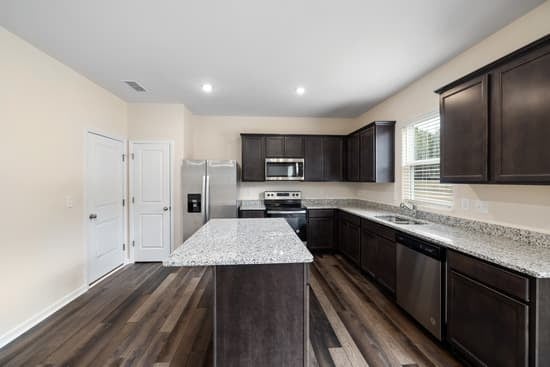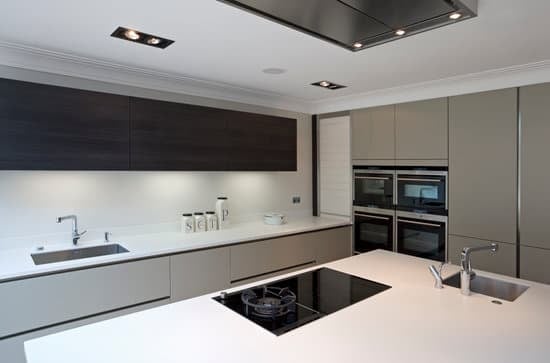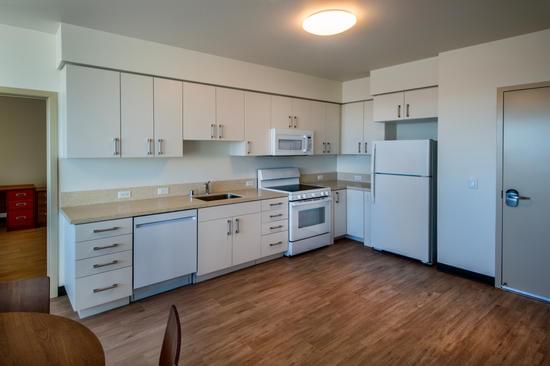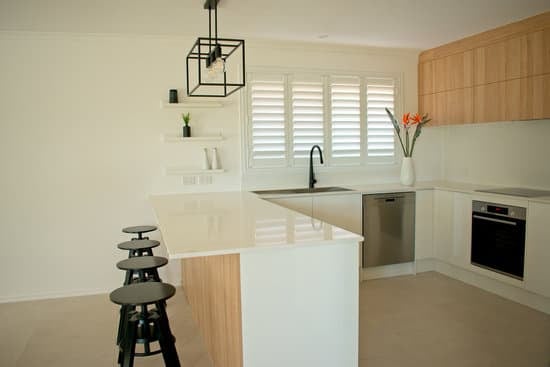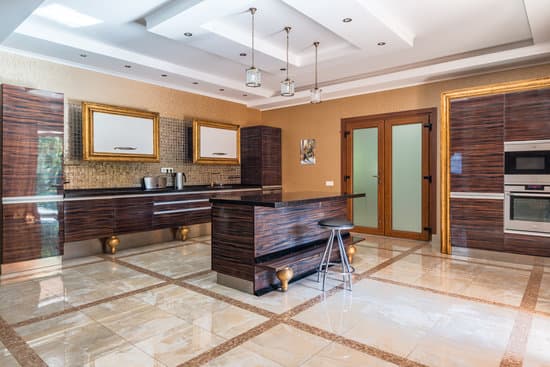Are you wondering how kitchen cabinets are securely attached to the wall? Knowing the proper methods will ensure a safe and durable installation. In this article, we will explore common techniques used, such as using studs and wall anchors for a strong foundation, brackets and screws for secure attachment, and the importance of cabinet support rails. Whether you’re considering professional installation or a DIY project, understanding these methods is crucial for maintaining the safety of your kitchen space.
Common Methods of Cabinet Attachment
There are several common methods of attaching kitchen cabinets to the wall that you should consider for a safe installation. One option is adhesive bonding, which offers an alternative to traditional attachment methods. This involves using strong adhesive compounds to secure the cabinets in place, creating a sturdy bond between the cabinet and the wall. Another method is using hidden fasteners, which provide a sleek and seamless cabinet installation option. These fasteners are installed inside the cabinet and attached to the wall studs, creating a clean look without visible screws or brackets on the outside. When choosing how to attach your kitchen cabinets, make sure to prioritize safety and stability while also considering the aesthetic appeal you desire for your space.
Studs and Wall Anchors: A Strong Foundation
To securely fasten your cabinets, you’ll want to locate the studs in the wall and use anchors for a sturdy foundation. Properly finding and utilizing studs is of utmost importance when attaching kitchen cabinets to the wall. Studs are vertical wooden beams that provide exceptional strength and stability. By screwing your cabinets directly into these studs, you can ensure they stay securely in place, even under heavy loads.
In addition to locating studs, using wall anchors is crucial for cabinet installation. Wall anchors come in various types, including toggle bolts, plastic expansion anchors, and molly bolts. These anchors distribute weight across a larger area of the wall, preventing any potential damage or collapse caused by solely relying on screws.
By following these steps and incorporating proper stud finding techniques along with appropriate wall anchors, you can rest assured that your kitchen cabinets will be firmly attached to the wall for years to come. Safety should always be a priority when it comes to installing cabinets in your home.
Using Brackets and Screws for Secure Installation
Using brackets and screws is essential for ensuring a secure installation of your cabinets. When it comes to mounting kitchen cabinets, there are alternative options available, but using brackets and screws offers numerous benefits. Firstly, brackets provide stability and support to the cabinets, preventing them from sagging or falling off the wall over time. They distribute the weight evenly across the wall studs, ensuring a strong foundation for your cabinets. Secondly, screws securely attach the brackets to the wall studs, creating a reliable connection that can withstand daily use and heavy loads. This method minimizes any potential risks associated with loose or unstable cabinets. By utilizing brackets and screws, you can have peace of mind knowing that your kitchen cabinets are securely attached to the wall, providing you with a safe and functional space in your home.
The Role of Cabinet Support Rails
Cabinet support rails play a crucial role in ensuring the stability and durability of your installation. They are essential for proper spacing, ensuring the correct distance between cabinet support rails. This is important because it helps distribute the weight evenly and prevents sagging or damage to your kitchen cabinets. When choosing the right materials for your cabinet support rails, it is crucial to use sturdy and durable ones. This is because they need to withstand the weight of the cabinets and their contents over time. By using strong materials, you can ensure that your cabinets will stay securely attached to the wall, providing a safe environment in your kitchen. So remember, proper spacing and choosing sturdy materials are key when installing cabinet support rails for a secure and long-lasting installation.
Professional Installation vs. DIY: Pros and Cons
When deciding between professional installation and DIY, you’ll want to weigh the pros and cons. Safety should always be a top priority, so let’s consider that first. Professional installation ensures that your kitchen cabinets are securely attached to the wall, reducing the risk of accidents or damage. They have the experience and knowledge to do it correctly. However, hiring professionals can be costly. On the other hand, if you choose to go with a DIY approach, it can save you money but will require more time and effort on your part. You need to be confident in your skills and have the right tools for the job. It’s important not to rush through it because improper installation could lead to instability or even collapse of your cabinets. So take into account both cost comparison and time/effort required before making a decision.
Conclusion
So there you have it, now you know how kitchen cabinets are attached to the wall! Whether you choose to use studs and wall anchors, brackets and screws, or cabinet support rails, it’s important to ensure a secure installation. While professional installation may offer some benefits such as expertise and efficiency, DIY can save you money and give you a sense of accomplishment. Whichever option you choose, make sure to follow the proper guidelines for a sturdy and reliable attachment that will last for years to come.

