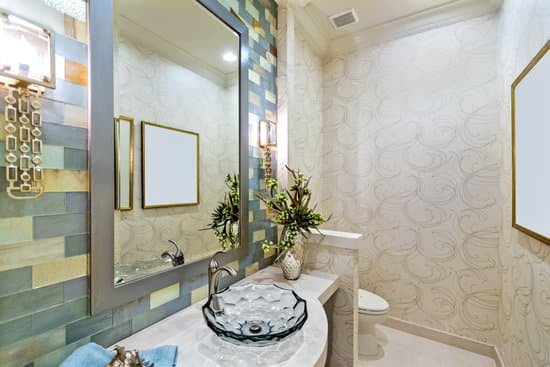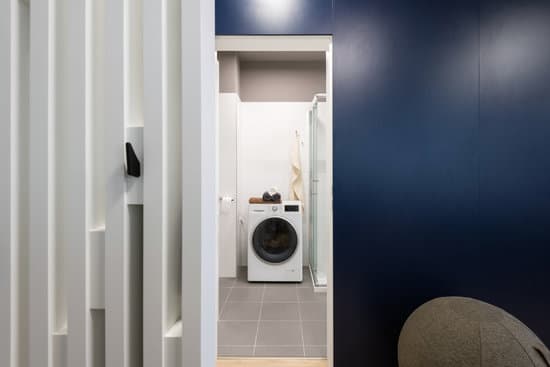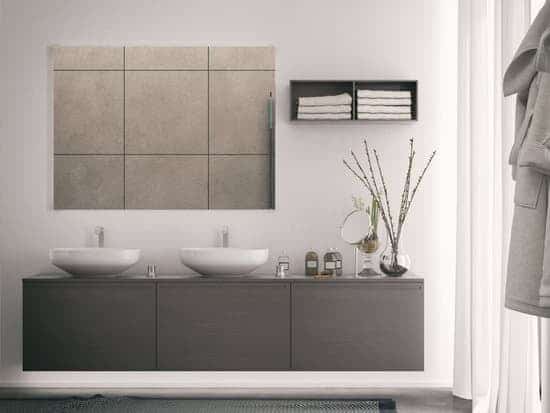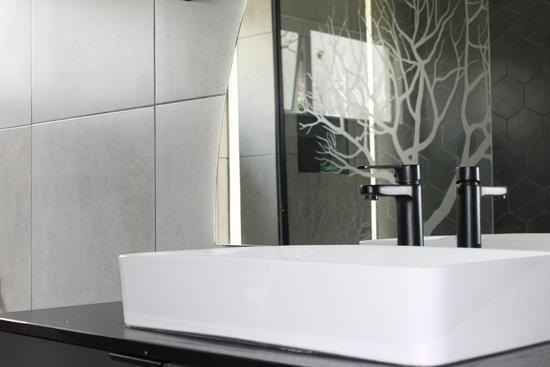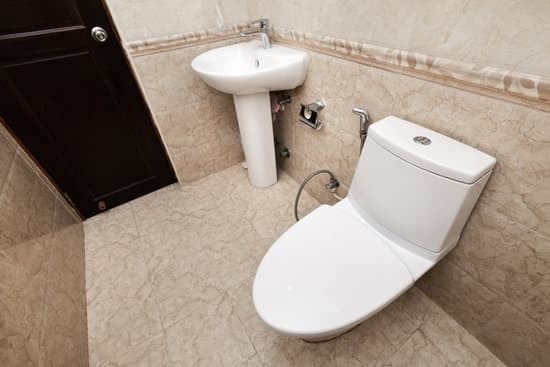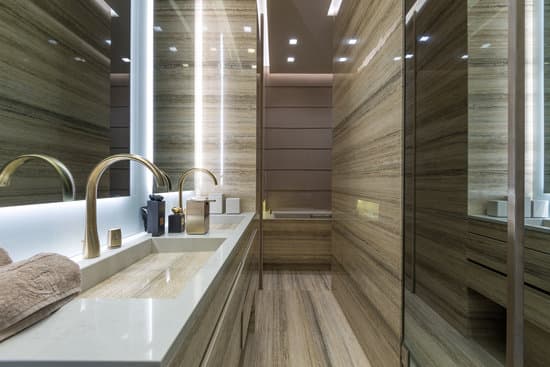Are you considering adding a bathroom to your house? This article will guide you through the process, ensuring that you plan and budget properly. You’ll learn how to choose the right location for your new bathroom and why hiring professionals is crucial for a safe and successful project. We’ll also cover important design considerations and provide tips to help you navigate the entire process with ease. Get ready to create a functional and beautiful new space in your home!
Planning and Budgeting for Your Bathroom Addition
When planning and budgeting for your bathroom addition, it’s important to consider all of the necessary expenses. Safety is a top priority for anyone looking to add a bathroom to their house. Start by researching bathroom addition costs to get an idea of how much you will need to budget. This includes materials, labor, permits, and any additional features you may want, such as a bathtub or heated floors. It’s also crucial to factor in the bathroom addition timeline. Depending on the scope of the project, it could take anywhere from a few weeks to several months. Be prepared for potential delays due to unforeseen circumstances like weather or contractor availability. By carefully considering these factors and setting aside enough funds, you can ensure a successful and safe bathroom addition project for your home.
Choosing the Right Location for Your New Bathroom
To choose the right location for your new bathroom, you should consider factors such as convenience and accessibility. Safety is important too, so make sure the location is easily reachable, especially for elderly or disabled individuals. When planning the bathroom layout, keep in mind that it should be close to existing plumbing lines to minimize costs and ensure proper functionality. Consider placing it near bedrooms or common areas to maximize convenience. Additionally, think about the overall flow of your house and how the new bathroom will fit into it. Keep in mind any zoning or building regulations that may affect your choices. By carefully considering these factors and consulting with a professional, you can ensure that you choose the best location for your new bathroom addition while prioritizing safety and functionality.
Hiring Professionals for the Job
Hiring professionals is essential for ensuring the job is done correctly and efficiently when adding a bathroom to your house. Finding reputable contractors who specialize in bathroom installations will guarantee that the work is done to code and meets all safety regulations. They have the expertise and experience to handle any unexpected issues that may arise during the construction process. Additionally, hiring professionals can save you time and stress by taking care of all the necessary permits and inspections.
However, if you are looking for cost-saving DIY options, it is crucial to proceed with caution. Adding a bathroom involves complex plumbing and electrical work that requires specialized knowledge. Mistakes in these areas can lead to costly repairs or even pose safety risks. If you choose to go the DIY route, make sure to thoroughly research building codes, obtain proper permits, and consult with experts before starting any work. Remember, your safety should always be a top priority when undertaking any home improvement project.
Designing and Layout Considerations
Consider the layout and design elements that would best suit your needs and preferences when adding a bathroom to your home. Designing considerations are crucial in ensuring a functional and safe space. Start by evaluating the available space and determining how to utilize it efficiently. Think about the placement of fixtures, such as the toilet, sink, shower, and storage cabinets. It’s essential to create a layout that allows for easy movement and accessibility, especially if you have limited space. Consider incorporating safety features like grab bars in the shower or near the toilet to prevent accidents. Additionally, choose materials that are water-resistant and easy to clean for durability and hygiene purposes. By carefully considering these design elements, you can create a bathroom that not only meets your needs but also ensures safety within your home.
Tips for a Successful Bathroom Addition Project
When planning your bathroom addition, make sure to carefully budget for the project to ensure its success. It is important to consider the cost of bathroom fixtures and plumbing considerations when creating your budget. Bathroom fixtures such as toilets, sinks, showers, and bathtubs can vary in price depending on their quality and style. Additionally, you will need to factor in the cost of plumbing materials and labor for installing water supply lines, drains, and ventilation systems. To save money, consider purchasing energy-efficient fixtures that can reduce water consumption and lower utility bills in the long run. When it comes to plumbing considerations, be sure to hire a licensed professional who understands local building codes and regulations. This will help ensure that your new bathroom meets safety standards and operates properly.
Conclusion
In conclusion, adding a bathroom to your house can be a rewarding project that adds both convenience and value to your home. By carefully planning and budgeting for the addition, choosing the right location, hiring professionals for the job, and considering design and layout factors, you can ensure a successful outcome. Remember to take your time in making decisions and consult with experts whenever needed. With proper preparation and execution, your new bathroom will be a valuable addition to your home for years to come.

