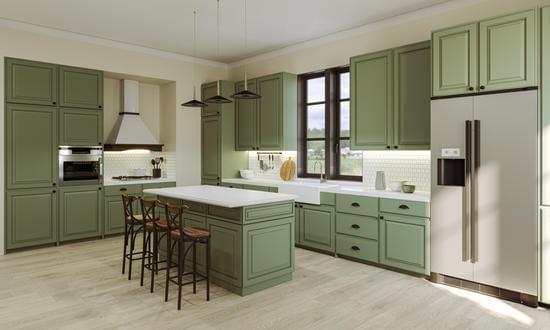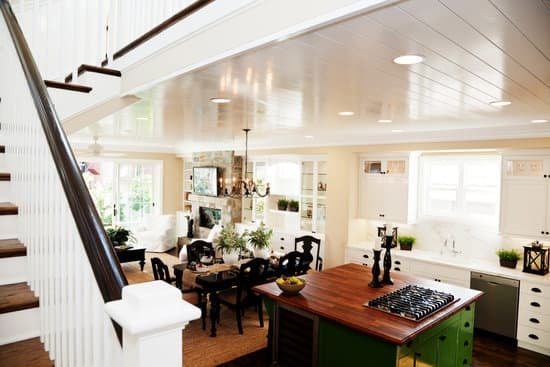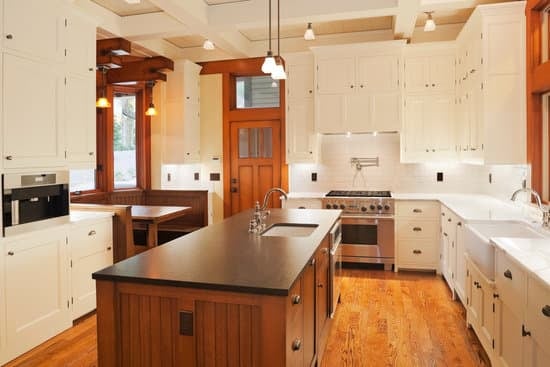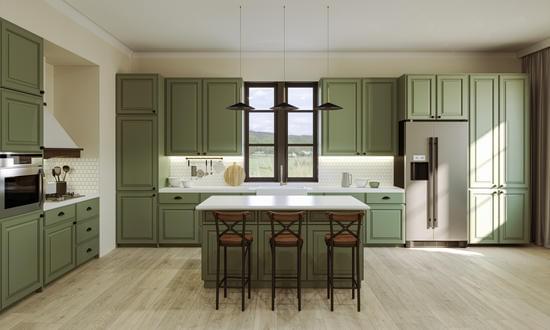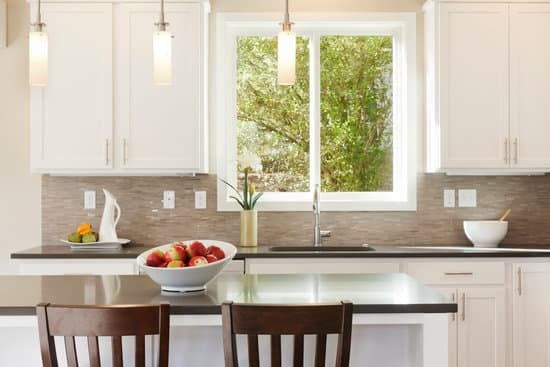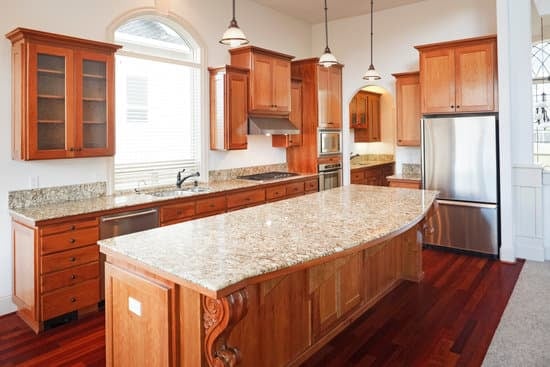Are you tired of feeling cramped in your galley kitchen? It’s time to make a change and transform it into an open concept space that will give you more room to move and breathe. In this article, we will guide you through the process of removing walls, utilizing light and bright colors, incorporating smart storage solutions, creating a functional layout, and adding visual depth and interest. With these tips, you’ll have a safer and more spacious kitchen in no time!
Removing Walls and Opening Up Space
If you want to make your galley kitchen open concept, you’ll need to start by removing walls and opening up the space. Creating an open floor plan not only enhances the overall aesthetic of your kitchen but also increases functionality. Before beginning any demolition work, it is crucial to prioritize safety. Make sure to turn off all electrical and gas connections in the area before proceeding. Additionally, wear protective gear such as gloves and goggles to prevent any injuries during the process.
To remove walls, start by identifying load-bearing walls that should not be touched without professional assistance. Once you have determined which walls can be removed safely, use a sledgehammer or reciprocating saw to carefully demolish them. Remember to dispose of debris properly and keep the work area clean throughout the entire process.
By following these steps, you can successfully remove walls and create an inviting open floor plan for your galley kitchen.
Utilizing Light and Bright Colors
By using light and bright colors, you can create a more spacious and airy feel in your galley kitchen. Choosing the right lighting fixtures is crucial to achieving this effect. Opt for recessed lights or pendant lights that provide ample illumination without overwhelming the space. Additionally, selecting the perfect paint colors can make a significant difference in opening up your kitchen. Light shades like white or pastels reflect natural light and give the illusion of a larger space. Avoid dark colors as they tend to absorb light and make the room feel smaller. Remember, safety is paramount when making these changes. Ensure that all electrical work is done by a licensed professional to prevent any accidents or hazards in your newly transformed open concept galley kitchen!
Incorporating Smart Storage Solutions
To create a more efficient and organized space, you can incorporate smart storage solutions in your galley kitchen. Maximizing vertical space is key when dealing with limited square footage. Install open shelves or hanging racks on the walls to keep frequently used items within reach. You can also utilize the area above your cabinets by adding extra shelving or installing hooks for pots and pans. Another great way to save space is by incorporating hidden storage. Consider installing pull-out drawers or cabinets with built-in organizers for spices, utensils, and cutting boards. Use stackable containers and labeled bins to keep your pantry tidy and easily accessible. By maximizing vertical space and incorporating hidden storage, you’ll be able to make the most out of your galley kitchen while keeping it organized and safe
Creating a Functional Layout
One way to optimize the functionality of your galley kitchen is by carefully planning the layout. Here are some tips to help you create a functional and safe space:
- Maximize counter space: Consider installing a continuous countertop along one side of the kitchen, allowing for ample workspace. Use compact appliances and built-in storage solutions to keep the counters clutter-free.
- Incorporate an island: If space allows, adding an island can greatly enhance the functionality of your galley kitchen. It provides additional storage, seating options, and can serve as a central work area. Make sure there is enough clearance around the island for easy movement.
- Ensure proper traffic flow: Arrange your appliances and workstations in a logical order to create an efficient workflow. Keep frequently used items within reach and avoid placing obstacles in high-traffic areas.
By strategically planning your galley kitchen layout, you can maximize counter space and incorporate an island to create a functional and safe cooking environment.
Adding Visual Depth and Interest
Enhance the visual appeal of your galley kitchen by incorporating elements that add depth and interest to the space. One way to achieve this is by maximizing natural light. Install large windows or skylights to flood the kitchen with sunlight, making it feel open and airy. Additionally, choose light-colored cabinets and countertops to reflect the light and create a brighter atmosphere. Another way to add visual depth is by incorporating focal points. Consider adding a statement piece such as a vibrant backsplash or an eye-catching pendant light fixture above the dining area. This will draw attention and create a sense of dimension in the space. By implementing these techniques, you can transform your galley kitchen into an open concept area that is visually appealing while still maintaining safety.
Conclusion
So there you have it! By following these tips and tricks, you can easily transform your galley kitchen into an open concept space. Remember to remove walls to open up the area, choose light and bright colors for a more spacious feel, incorporate smart storage solutions to maximize functionality, and create a layout that promotes easy movement. Lastly, don’t forget to add visual depth and interest through various design elements. With these changes in place, you’ll have a beautiful and inviting open concept kitchen in no time!

