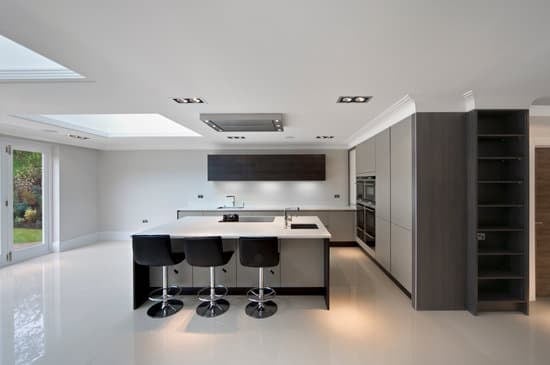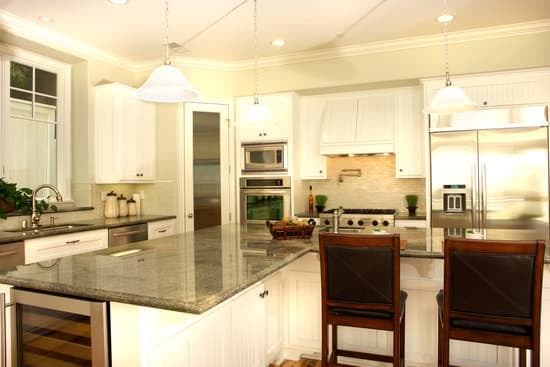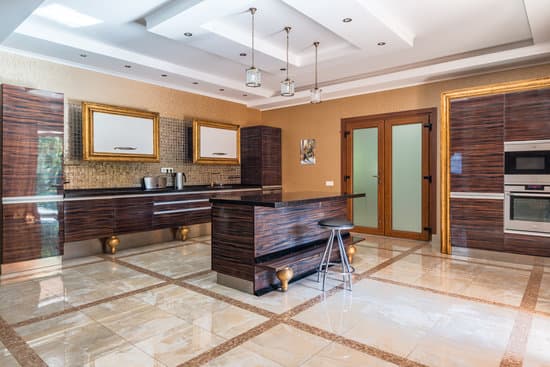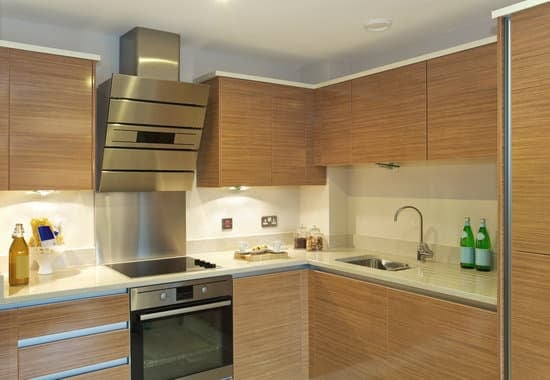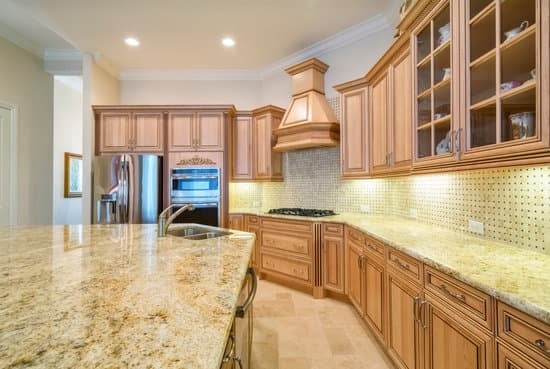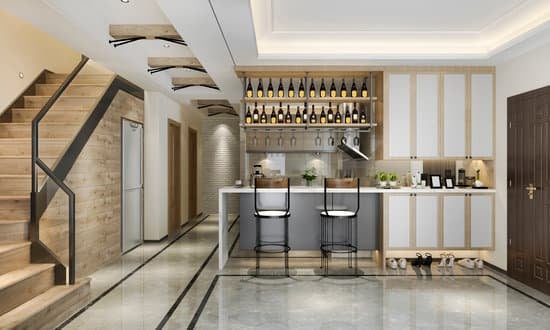Are you looking to create the perfect kitchen layout that meets your needs and goals? Drawing a kitchen layout is an important step in ensuring functionality and efficiency in your culinary space. In this article, we will guide you through the process of assessing your needs, measuring and sketching the space, determining the work triangle, choosing appliances and fixtures, and finalizing your layout. By following these steps, you’ll be able to design a kitchen that not only looks great but also prioritizes safety. Let’s get started!
Assessing Your Needs and Goals
You’ll need to assess your needs and goals before you start drawing a kitchen layout. It’s crucial to prioritize safety when designing your kitchen, especially if you have children or elderly family members. Start by assessing the functionality of your current kitchen and identifying any areas that need improvement. Consider how you use the space and what changes would make it more efficient for daily activities like cooking and meal prep. Additionally, understanding budget constraints is essential in determining what modifications can be made within your financial limitations. Evaluate whether a complete overhaul or minor updates are necessary based on your budgetary restrictions. By carefully considering your needs and goals, you can create a kitchen layout that not only meets safety standards but also enhances functionality while staying within your budget.
Measuring and Sketching the Space
To accurately measure and sketch the space, it’s important to take precise measurements of all the dimensions in the room. This will ensure dimensional accuracy and help you create an accurate kitchen layout. Start by measuring the length and width of the room, as well as the height of the walls. Don’t forget to account for any nooks or alcoves that may affect furniture placement. Next, measure and note down the positions of windows, doors, electrical outlets, and plumbing fixtures. These measurements are crucial for determining where your kitchen appliances and cabinets can be placed safely. Remember to also consider any existing furniture or features in the room that you want to keep or work around. By taking these steps, you’ll be on your way to creating a safe and functional kitchen layout.
Determining the Work Triangle
Determining the work triangle involves considering the placement of key kitchen elements for optimal efficiency. When designing your kitchen layout, it is important to prioritize kitchen ergonomics to ensure a safe and comfortable working environment. The work triangle consists of three main areas: the refrigerator, sink, and stove. These elements should be positioned in a way that allows for easy movement between them while minimizing unnecessary steps. Additionally, incorporating storage solutions within the work triangle can help maximize functionality and save valuable counter space. Consider installing cabinets or drawers near each element to store frequently used items within reach. This will not only enhance your kitchen’s efficiency but also make cooking a more enjoyable experience by reducing clutter and promoting safety in the workspace.
Choosing Appliances and Fixtures
When choosing appliances and fixtures, it’s important to consider their functionality and how they will enhance your kitchen experience. To create a kitchen layout that not only meets your needs but also adds to the designing aesthetics, keep in mind these budget considerations:
- Energy efficiency: Opt for appliances with high energy efficiency ratings to not only save on utility bills but also reduce environmental impact.
- Safety features: Look for appliances and fixtures that prioritize safety, such as anti-tip brackets for ovens and stove burners with automatic shut-off functions.
- Quality materials: Invest in durable appliances made from quality materials that can withstand daily use without easily wearing out or breaking down.
By considering these factors while selecting your kitchen appliances and fixtures, you can ensure a well-designed space that not only looks great but also prioritizes safety and fits within your budget.
Finalizing Your Layout and Design
Now that you’ve considered the functionality and aesthetics of your appliances and fixtures, it’s time to finalize your kitchen layout and design. Safety should be a top priority when making these final decisions. Incorporating color and lighting into your kitchen design can not only enhance the overall look but also improve visibility for tasks such as chopping vegetables or cooking on the stove. Consider using bright, energy-efficient LED lights to ensure a well-lit workspace. Additionally, adding personal touches and decorative elements to your kitchen layout can make it feel more inviting and unique. Hang artwork or display colorful dishes to add personality to the space. Remember, while creating a visually appealing kitchen is important, always prioritize safety by ensuring proper lighting and clear pathways in your final design.
Conclusion
So there you have it! Drawing a kitchen layout may seem like a daunting task, but by following these steps and considering your needs and goals, measuring the space accurately, determining the work triangle, choosing appliances and fixtures that suit your lifestyle, and finalizing your layout and design, you can create a functional and beautiful kitchen. Remember to take your time and make any necessary adjustments along the way. Happy designing!

