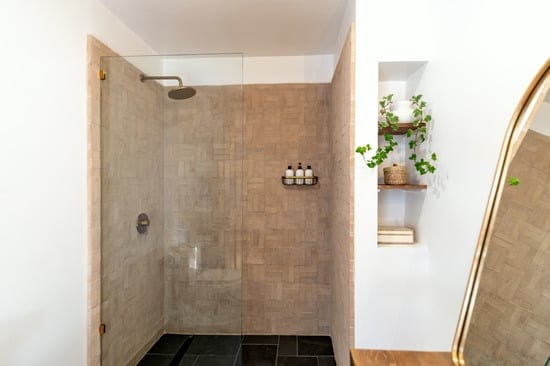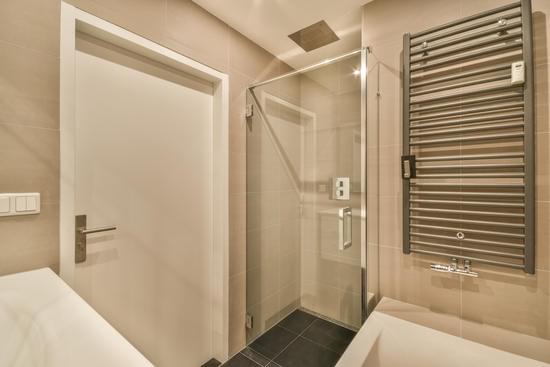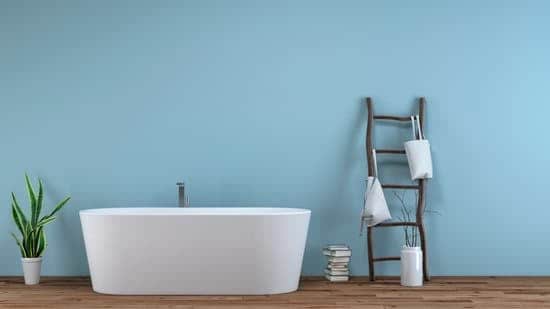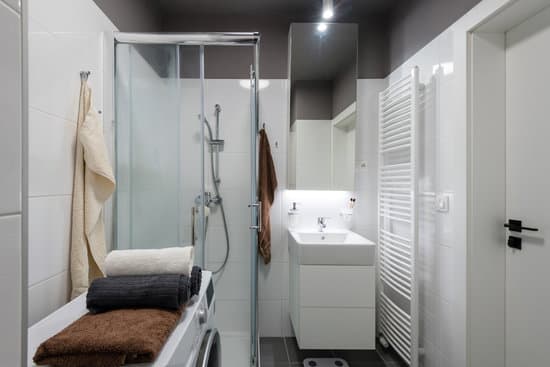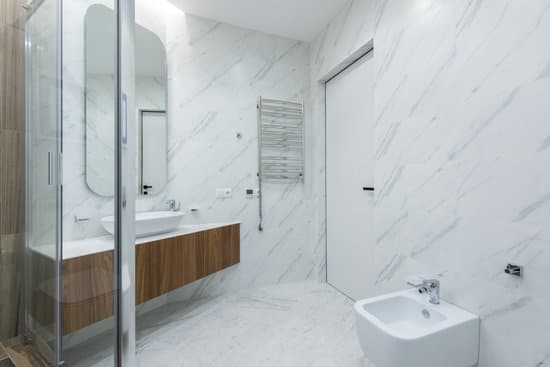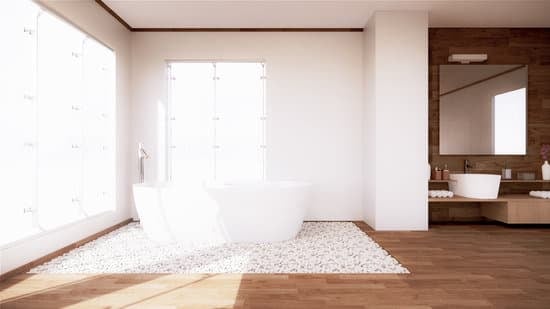Are you looking to make your bathroom more accessible for individuals with disabilities or mobility challenges? Creating a handicap-accessible bathroom can significantly improve safety and independence. In this article, we will guide you through the process of assessing accessibility needs, installing grab bars and handrails, adapting the shower and bathtub, modifying the toilet area, and ensuring adequate lighting and flooring. By following these steps, you can transform your bathroom into a safe and inclusive space for everyone.
Assessing Accessibility Needs
You’ll need to assess your accessibility needs in order to make the bathroom handicap accessible. Start by evaluating mobility limitations. Consider how easy it is for someone with limited mobility to enter and move around the bathroom. Are there any obstacles or tight spaces that could hinder their movement? Next, think about spatial requirements. Determine if there is enough space for a wheelchair or other assistive devices to maneuver comfortably within the bathroom. The doorways should be wide enough, and there should be ample space around fixtures such as the toilet and sink. Additionally, ensure that grab bars are installed in strategic locations for added stability and support. By carefully assessing these factors, you can create a bathroom that meets the safety needs of individuals with disabilities while providing them with independence and dignity.
Installing Grab Bars and Handrails
To install grab bars and handrails, start by measuring the desired locations for placement. This is crucial to ensure that they are installed at the right height and angle for maximum safety and support. When choosing appropriate materials, opt for sturdy options such as stainless steel or aluminum, as they are durable and resistant to corrosion. Make sure to select grab bars with a textured surface for better grip. Proper installation techniques involve securely attaching the bars to wall studs or using specialized mounting hardware designed for this purpose. It’s important to follow manufacturer instructions closely to ensure a secure and reliable installation. Additionally, consider consulting with a professional if you’re unsure about the process or need assistance in ensuring proper accessibility in your bathroom. Remember, safety should always be the top priority when making a bathroom handicap accessible.
Adapting the Shower and Bathtub
Start by considering modifications to the shower and bathtub area. Safety is the top priority when making a bathroom handicap accessible. One modification you can make is installing a shower seat. This provides a stable and comfortable seating option for individuals with mobility issues. Look for seats that are sturdy, adjustable, and have non-slip surfaces.
Another option to consider is a walk-in bathtub. These tubs have doors that open so you can easily step in without having to climb over the side like a traditional bathtub. They also come equipped with handrails for added support. Look for models that have low thresholds and slip-resistant surfaces to prevent accidents.
By incorporating these modifications into your bathroom, you can create a safe and accessible space for individuals with disabilities or limited mobility.
Modifying the Toilet Area
One option to consider for the toilet area is installing a raised toilet seat. This simple modification can make a big difference in accessibility and safety. Here are some reasons why a raised toilet seat might be beneficial:
- Height adjustment: A raised toilet seat allows individuals with mobility issues to sit and stand more easily, reducing strain on their joints.
- Stability: The added height provides stability and support, making it easier for individuals to maintain their balance while using the toilet.
- Independence: By having a raised toilet seat, individuals can maintain their independence and privacy without relying on assistance.
- Easy installation: Raised toilet seats are easy to install and can be securely attached to most standard toilets.
By incorporating a raised toilet seat into the bathroom design, you can create a safe and accessible environment for everyone.
Ensuring Adequate Lighting and Flooring
Ensuring adequate lighting and flooring is essential for creating a safe and user-friendly bathroom environment. When making your bathroom handicap accessible, it’s crucial to choose an appropriate color scheme that enhances visibility. Opt for light, neutral colors that reflect natural light and make the space feel brighter. This will help individuals with limited vision navigate the area more easily. Additionally, installing non-slip flooring is vital to prevent accidents and provide stability. Choose materials such as textured tiles or rubber flooring that offer excellent traction even when wet. Avoid glossy surfaces that could become slippery when exposed to water. By prioritizing proper lighting and non-slip flooring, you can create a bathroom that promotes safety and independence for everyone using it.
Conclusion
In conclusion, making a bathroom handicap accessible is an important step in ensuring the safety and independence of individuals with disabilities. By assessing accessibility needs, installing grab bars and handrails, adapting the shower and bathtub, modifying the toilet area, and ensuring adequate lighting and flooring, you can create a bathroom that meets the specific needs of those with disabilities. These modifications will not only make daily tasks easier but also promote a sense of dignity and inclusion for all individuals.

