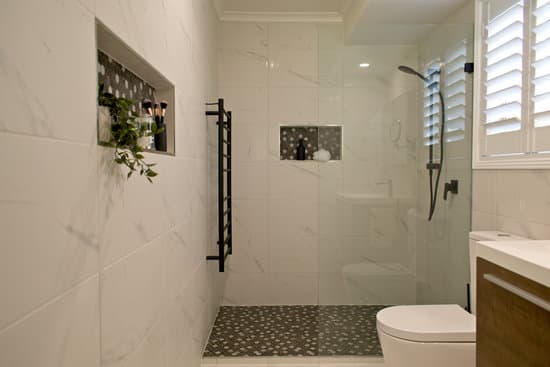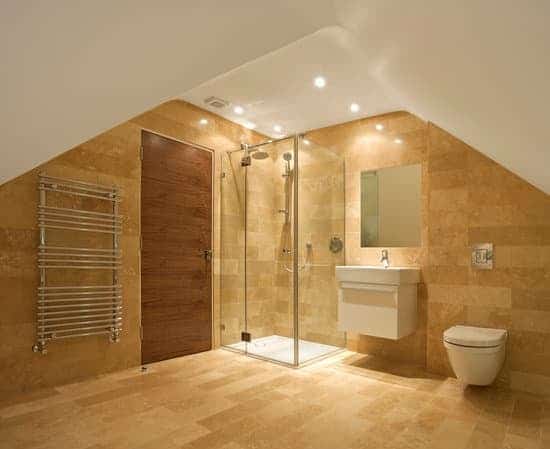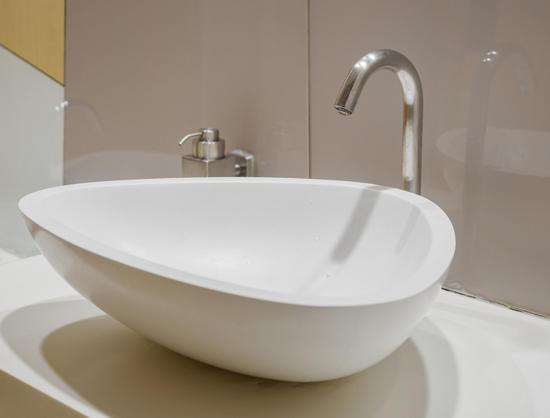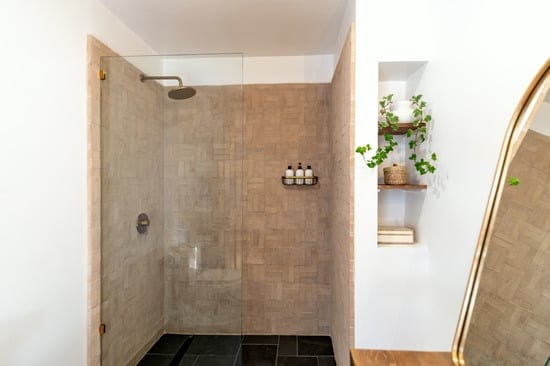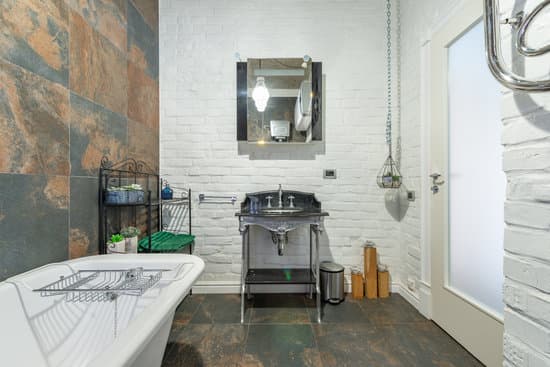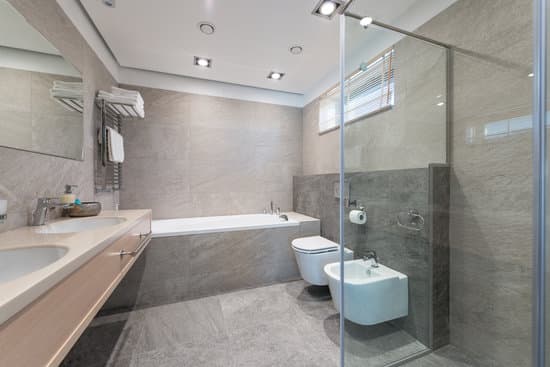Are you looking to add a bathroom to your garage? It’s a convenient and practical addition that can enhance the functionality of your space. Before diving into the project, it’s important to assess your garage space, plan and design the layout, obtain necessary permits and permissions, and consider plumbing and electrical requirements. This article will guide you through each step, ensuring that you complete the project safely and successfully. So let’s get started on transforming your garage into a more versatile and comfortable area!
Assessing Your Garage Space
Assessing your garage space is crucial when considering how to add a bathroom. Before you start any construction, it’s important to measure the dimensions of your garage to determine if it can accommodate a bathroom. Take into account the available floor area and ceiling height, as well as any existing plumbing or electrical connections that could affect the layout. Additionally, budgeting costs is essential for this project. Consider factors such as materials, labor, permits, and fixtures when estimating expenses. It’s also wise to set aside some extra funds for unexpected surprises or contingencies that may arise during the renovation process. By carefully assessing your garage space and budgeting costs upfront, you will ensure a safe and successful addition of a bathroom to your garage.
Planning and Designing Your Bathroom
When planning and designing your garage conversion, you should consider the layout and functionality of the space. This is especially important when adding a bathroom to your garage. Here are some key points to keep in mind:
- Bathroom Layout: Determine where the bathroom will be located in relation to existing plumbing lines. Consider the size and shape of the space to ensure it can accommodate all necessary fixtures.
- Choosing Fixtures: Select fixtures that are durable and easy to clean, such as a toilet, sink, and shower or bathtub. Opt for slip-resistant flooring materials for added safety.
- Ventilation: Ensure proper ventilation by installing a fan or window to prevent moisture buildup and mold growth.
- Accessibility: Design the bathroom with accessibility in mind, including grab bars and wider doorways for individuals with mobility issues.
- Safety Measures: Install adequate lighting throughout the bathroom area and consider adding non-slip mats or strips in the shower or bathtub area to prevent accidents.
By considering these factors, you can create a functional and safe bathroom space within your garage conversion.
Obtaining Necessary Permits and Permissions
To obtain necessary permits and permissions, you should first research the local building codes and regulations in your area. It is crucial to ensure that your bathroom addition meets all safety standards and requirements. Start by visiting your local government’s website or contacting the building department for information on permit applications. They will provide you with the necessary forms and guide you through the process. Familiarize yourself with the specific regulations related to plumbing, electrical work, ventilation, and structural changes. Make sure to follow all guidelines to avoid any issues during inspection. It’s important to note that failure to obtain proper permits can result in fines or having to undo your project. So take the time to understand and comply with your area’s local building codes before proceeding with your garage bathroom addition project.
Plumbing and Electrical Considerations
Before beginning any construction, it’s important to consider the plumbing and electrical needs for your new bathroom addition. Plumbing installation is a crucial aspect of adding a bathroom to your garage. You will need to determine the location of the main sewer line and ensure that proper drainage can be achieved. It’s recommended to hire a professional plumber who can assess the existing plumbing system and make necessary adjustments or additions. Additionally, electrical wiring must be carefully planned and installed to meet safety standards. A licensed electrician should handle this task, ensuring that all outlets, lights, and switches are properly wired and grounded. They will also ensure that the electrical load is distributed evenly throughout the circuit to prevent overloading or tripping breakers. Prioritizing these considerations will help ensure a safe and functional bathroom in your garage.
Finishing Touches and Finalizing the Project
Once all the plumbing and electrical work is completed, it’s time to focus on the finishing touches and finalize the project. Here are some important steps to consider:
- Bathroom Decor: Choose a theme or color scheme that suits your taste and complements the existing garage space. Install a mirror, towel racks, and shower curtains to add functionality and aesthetics.
- Lighting: Ensure proper lighting in the bathroom for safety reasons. Install bright overhead lights along with task lighting near the vanity area.
- Flooring: Select a durable and waterproof flooring option such as ceramic tiles or vinyl flooring that can withstand moisture in the bathroom.
- Garage Storage: Make use of available wall space by installing shelves or cabinets to store toiletries, cleaning supplies, and towels.
Remember to prioritize safety throughout the process by following local building codes and regulations. Enjoy transforming your garage into a functional and stylish bathroom!
Conclusion
In conclusion, adding a bathroom to your garage can be a practical and convenient addition to your home. By assessing the available space, planning and designing the layout, obtaining necessary permits, and considering plumbing and electrical aspects, you can successfully complete this project. Don’t forget the finishing touches that will make your new garage bathroom functional and stylish. With careful attention to detail, you’ll soon have a fully functional bathroom in your garage that meets all your needs.

