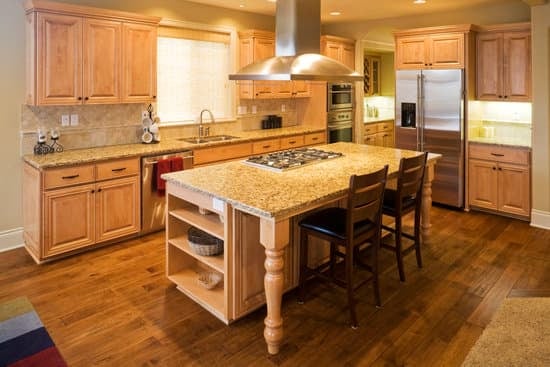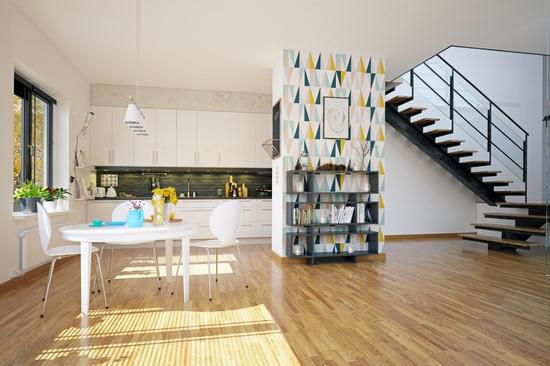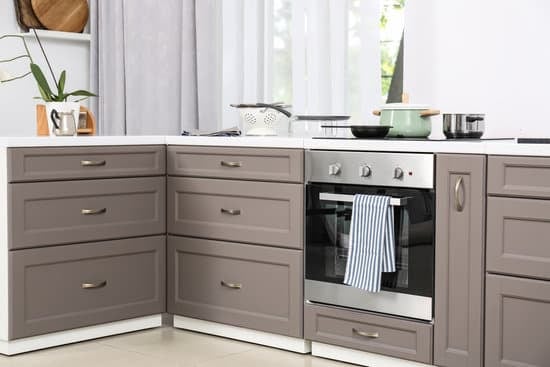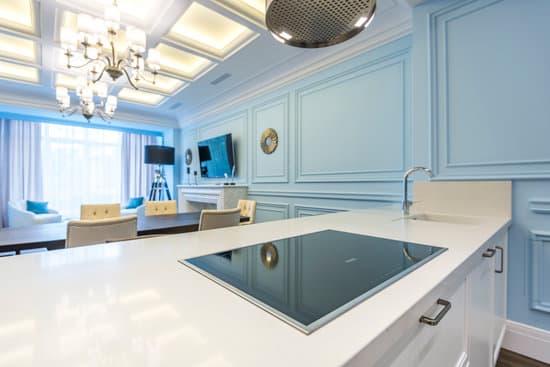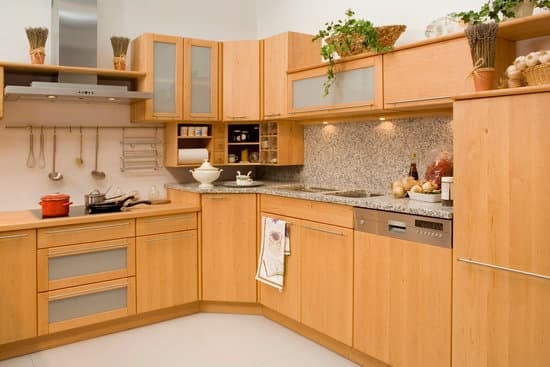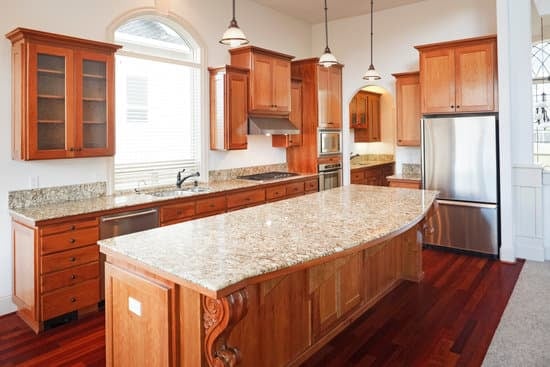Are you looking to create a stylish and functional bar in your home? Look no further! In this article, we will guide you through the process of building a bar using kitchen cabinets. With careful planning and the right materials, you can transform your space into a safe and inviting area for entertaining guests. From assessing your space to selecting the right cabinets, installing plumbing and electrical components, and adding finishing touches, we’ve got you covered. Let’s get started on creating your dream bar today!
Assessing Your Space and Planning the Design
You’ll need to measure your space and decide on the design for your bar. Start by designing the layout of your bar, taking into consideration the size and shape of your kitchen cabinets. Measure the area where you plan to install the bar and ensure that there is enough room for people to comfortably sit and move around. Safety should be a priority when planning the design, so make sure that there are no obstructions or hazards in the surrounding area.
When designing your bar, think about maximizing storage space. Consider using kitchen cabinets with shelves or drawers to store glasses, bottles, and other bar essentials. You can also add hooks or racks on the walls to hang wine glasses or bar tools. This will help keep everything organized and easily accessible.
By carefully assessing your space and planning out the design, you can create a functional and stylish bar using kitchen cabinets while ensuring safety for everyone who uses it.
Selecting the Right Kitchen Cabinets for Your Bar
When selecting the appropriate cabinets for your new home bar, it’s important to consider their size and style. But beyond that, you should also focus on choosing durable materials for your bar cabinets. Since a bar is a high-traffic area with potentially heavy use, you want cabinets that can withstand the wear and tear. Opt for materials like solid wood or plywood, which are strong and long-lasting. Additionally, think about incorporating storage solutions in your bar cabinets. A well-designed bar should have ample space to store glasses, bottles, and other accessories neatly and safely. Look for cabinets with adjustable shelves or built-in organizers to maximize storage efficiency. By choosing durable materials and incorporating smart storage solutions in your bar cabinets, you’ll not only create a stylish space but also ensure its functionality and safety for years to come.
Adding Functional Features and Accessories
To enhance your bar’s functionality, consider incorporating practical features and accessories. Here are three key items to include in your design:
- Bar organization: Install shelves or cabinets with adjustable dividers to keep your bottles, glasses, and bar tools organized and easily accessible. This will not only save you time but also prevent accidents caused by reaching for items in a cluttered space.
- Bar furniture: Invest in sturdy bar stools with a comfortable seat cushion and backrest for your guests’ safety and comfort. Make sure they have a stable base to prevent tipping over, especially if you have children or elderly individuals visiting your bar.
- Safety precautions: Install proper lighting above the bar area to ensure visibility while preparing drinks. Consider adding non-slip mats behind the counter to prevent slips and falls when spills occur.
By incorporating these features into your kitchen cabinet bar, you can create a functional and safe space for entertaining guests while enjoying drinks together.
Installing Plumbing and Electrical Components
Incorporating plumbing and electrical components is essential for creating a fully functional bar space. When it comes to installing lighting fixtures, safety should be your top priority. Make sure to turn off the power before starting any electrical work and consult with a professional if needed. Properly connect the wires and secure them using wire nuts or electrical tape. Don’t forget to install a GFCI outlet near the sink area to prevent any potential accidents. Next, connecting the sink and faucet requires careful attention to detail. Follow the manufacturer’s instructions for installation, ensuring that all connections are tight and leak-free. Test the water flow and drainage system before finalizing everything. Remember, if you’re unsure about any step, it’s always best to seek professional assistance to ensure both functionality and safety in your newly built bar space.
Styling and Decorating Your Homemade Bar
Now that you’ve finished installing all the necessary components, it’s time to add your personal touch and style to your homemade bar. When it comes to choosing bar stool options, safety should be a top priority. Opt for sturdy stools with a non-slip base and comfortable cushioning. Make sure they are the right height for your bar counter to ensure proper seating posture. Additionally, consider incorporating lighting fixtures that not only illuminate your bar area but also create a cozy ambiance. Install overhead pendant lights or wall sconces that provide adequate lighting without being too harsh on the eyes. Remember to prioritize safety by choosing fixtures that are properly installed and have protective covers or enclosures for electrical wiring. With the right selection of bar stools and lighting fixtures, you can create a stylish and safe space to entertain friends and family at your homemade bar.
Conclusion
So there you have it! Building a bar out of kitchen cabinets is a fun and creative way to add a unique touch to your home. By carefully assessing your space, selecting the right cabinets, and adding functional features, you can create a personalized bar that suits your needs. Don’t forget to install plumbing and electrical components for added functionality. Finally, style and decorate your homemade bar to make it truly yours. Cheers to your new DIY project!

