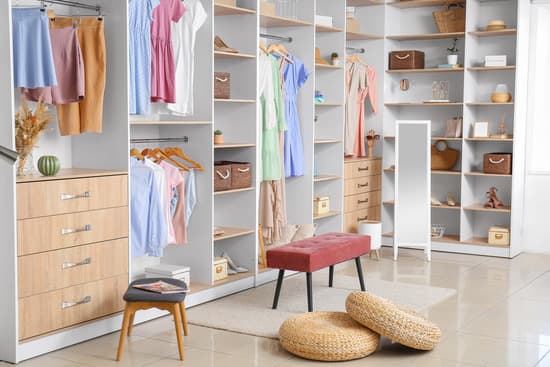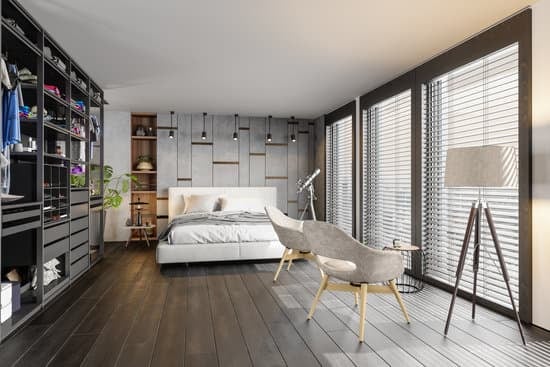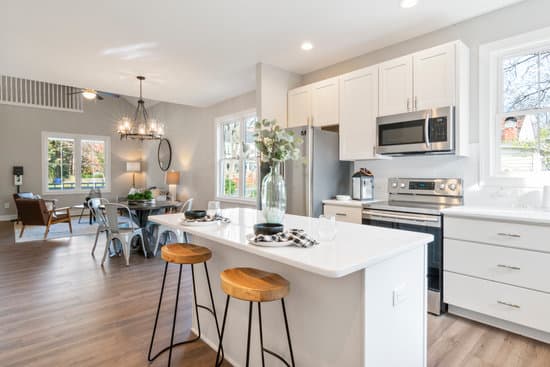Are you tired of a cluttered small room with no storage space? If so, this article is for you! Learn how to build a closet in your small room and maximize your storage potential. With the right materials, tools, and a step-by-step guide, you can create a functional and organized space that meets your needs. Say goodbye to messy rooms and hello to an efficient storage solution that keeps your belongings safe and secure. Let’s get started!
Assessing Your Space and Needs
Assessing your space and needs is crucial when building a closet in a small room. To ensure safety, start by carefully measuring the dimensions of the room to determine how much space you have available for the closet. Consider any obstructions or limitations that may affect the design, such as windows, doors, or electrical outlets. Next, think about your storage needs and what items you plan to store in the closet. This will help you decide on the layout and organization of shelves, hanging rods, and drawers. Maximize storage by utilizing vertical space with tall shelves and adjustable hanging rods. Additionally, consider incorporating built-in features like shoe racks or pull-out baskets to optimize every inch of available space. By carefully assessing your space and needs, you can design a functional and efficient closet for your small room while prioritizing safety.
Planning Your Closet Design
To start planning, first, you’ll need to carefully measure the available space in your compact area. This will help you determine the dimensions and layout of your closet. Here are four key considerations for maximizing space utilization and incorporating lighting features:
- Utilize vertical space: Install floor-to-ceiling shelving or hanging rods to make use of every inch of height available.
- Opt for sliding doors: Sliding doors take up less space compared to traditional swinging doors, allowing for easier access and better flow within the room.
- Use adjustable shelving: Adjustable shelves can be rearranged as needed, accommodating different items and ensuring efficient use of storage space.
- Install task lighting: Incorporate LED strip lights or spotlights inside the closet to illuminate all corners effectively while ensuring safety during use.
By following these steps and considering your specific needs, you can design a functional and well-lit closet that optimizes the limited space in your small room.
Choosing the Right Materials and Tools
When choosing materials and tools, it’s important to consider factors such as durability, functionality, and aesthetic appeal. For carpentry techniques, opt for sturdy materials like plywood or MDF (medium-density fiberboard) for the closet frame. These materials are strong and can withstand the weight of clothes and accessories. Additionally, they are cost-effective options that won’t break your budget. When it comes to shelving and storage solutions, consider using adjustable wire racks or wooden shelves that can be easily customized to fit your needs. As for tools, make sure to have a power drill, circular saw, measuring tape, level, and screwdriver set on hand. These tools will help you cut the materials accurately and assemble the closet securely. Remember to always follow safety guidelines when using power tools by wearing protective gear like goggles and gloves.
Building the Closet Frame
To start building your closet frame, measure the dimensions of your desired space and mark the measurements on the plywood or MDF. Customizing dimensions is crucial to ensure a perfect fit in your small room. Once you have marked the plywood or MDF, use a circular saw to cut along the lines. Remember to wear safety goggles and gloves while operating power tools to protect yourself from any potential accidents.
After cutting the pieces, it’s time to assemble the frame. Use screws or nails to secure the corners together, ensuring stability and durability. Make sure all joints are tightly fastened for added safety. If you plan on installing lighting inside your closet, now is the time to make appropriate holes for wiring.
Building a closet frame requires precision and attention to detail. Take your time during this step to create a sturdy foundation for your small room’s storage solution.
Adding Shelves, Rods, and Storage Solutions
Now you can start adding shelves, rods, and storage solutions to maximize the functionality of your new closet frame. When it comes to maximizing space in a small room, every inch counts. Install adjustable shelves that allow you to customize the height based on your specific needs. This will help you make the most out of the vertical space available. Additionally, consider installing a double hanging rod system to increase your hanging capacity without taking up more floor space. It’s also important to organize accessories efficiently. Utilize storage bins or baskets for smaller items such as belts, scarves, and socks. Install hooks or racks on the inside of doors for bags or hats. By incorporating these tips into your closet design, you’ll be able to create a functional and organized space while maximizing every square inch available.
Conclusion
So there you have it, building a closet in a small room is not as daunting as it may seem. By assessing your space and needs, planning your design, choosing the right materials and tools, and following the steps to build the frame and add shelves, rods, and storage solutions, you can create an organized and functional closet that maximizes your space. With a little time and effort, you can transform your small room into a well-organized haven.







