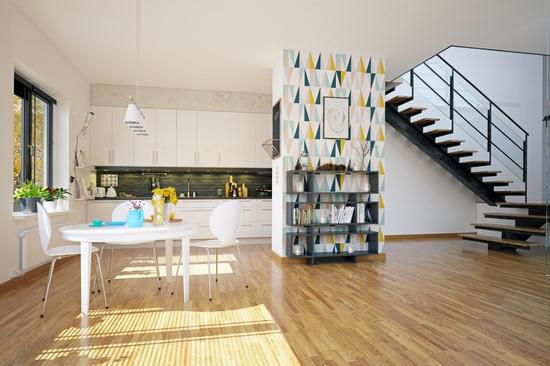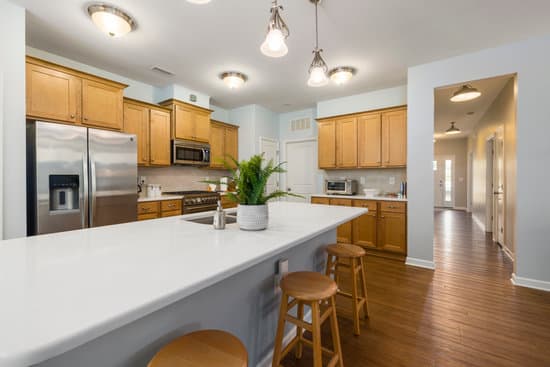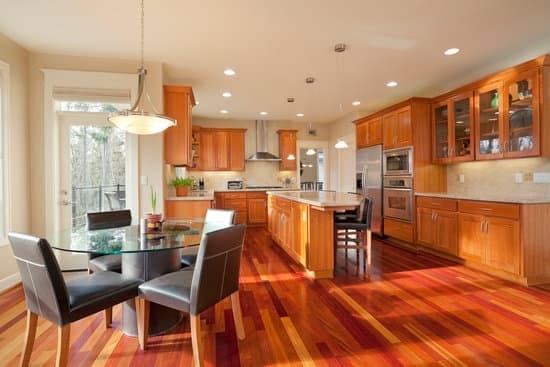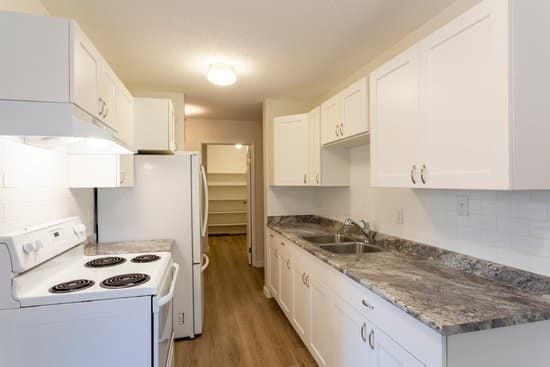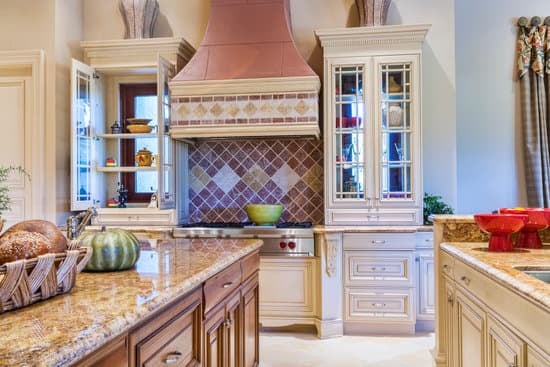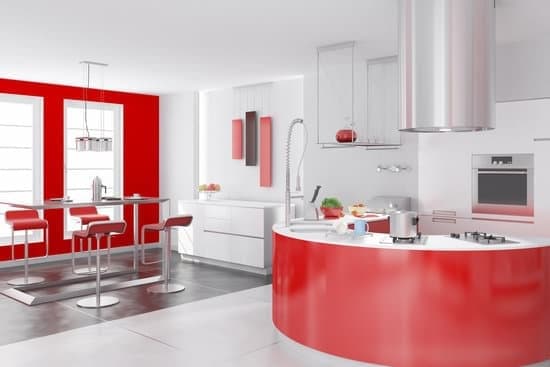Are you ready to create a safe and efficient commercial kitchen? Look no further! In this article, we will guide you through the necessary steps to make your dream kitchen a reality. From designing the layout and selecting the right equipment to ensuring proper ventilation and meeting health regulations, we’ve got you covered. Get ready to transform your space into a bustling hub of culinary excellence while keeping safety at the forefront of your mind. Let’s dive in!
Determining Your Kitchen Layout and Design
You’ll want to consider your kitchen layout and design when setting up a commercial kitchen. Optimizing space utilization is key in ensuring that you have enough room for all your equipment and staff to work efficiently. Incorporating ergonomic design will also help prevent accidents and injuries, promoting a safe working environment. Start by creating separate zones for different tasks such as food preparation, cooking, cleaning, and storage. This will help streamline workflow and minimize the risk of cross-contamination. Make sure to position appliances and workstations strategically to maximize efficiency. Additionally, invest in high-quality equipment that is durable and easy to clean. Consider installing non-slip flooring and adequate lighting to further enhance safety. By carefully planning your kitchen layout and incorporating ergonomic design principles, you can create a functional and safe commercial kitchen environment.
Choosing the Right Equipment and Appliances
When setting up a commercial kitchen, it’s important to carefully select the appropriate equipment and appliances. To ensure the safety of your staff and customers, consider the following factors when choosing your kitchen equipment:
- Energy efficiency: Opt for energy-efficient appliances that can help you save on utility costs while reducing your environmental impact.
- Maintenance cost: Look for equipment that is easy to clean and maintain, as this will not only save you time but also money in the long run.
By investing in energy-efficient appliances, you can reduce your kitchen’s carbon footprint while saving on utility bills. Additionally, choosing equipment with low maintenance costs will minimize downtime and keep your kitchen running smoothly. Remember, prioritizing safety in every aspect of your commercial kitchen is essential for a successful operation.
Ensuring Proper Ventilation and Fire Safety
Proper ventilation and fire safety are crucial considerations in setting up a commercial kitchen. To ensure the safety of your staff and customers, it is essential to prioritize these aspects. First and foremost, make sure that your ventilation system is well-maintained. Regularly clean and inspect the exhaust hoods, filters, and ductwork to prevent grease buildup, which can easily ignite. Additionally, invest in fire suppression systems that are specifically designed for commercial kitchens. These systems will quickly detect and suppress any potential fires before they have a chance to spread. Furthermore, proper training of your employees is vital for fire safety. Teach them how to properly handle equipment, especially open flames or hot surfaces. Encourage them to report any potential hazards immediately so that they can be addressed promptly. By prioritizing proper maintenance and training employees on fire safety protocols, you can create a safe environment in your commercial kitchen.
Implementing Efficient Workflow and Organization
To ensure an efficient workflow and organized environment, it’s important to streamline tasks and keep everything in its designated place. Optimal staffing plays a crucial role in achieving this goal. By having the right number of staff members who are properly trained and equipped, you can avoid bottlenecks and delays in food preparation and service. Assign specific roles to each team member to maximize productivity and minimize confusion.
Workflow optimization is another key aspect of creating an efficient commercial kitchen. Arrange the equipment and workstations strategically so that staff can easily access what they need without wasting time or energy. Implement standardized processes for various tasks, such as food prep, cooking, plating, and cleaning, to ensure consistency and minimize errors.
Maintaining cleanliness and organization is essential for a smooth workflow. Regularly clean work surfaces, utensils, and equipment to prevent cross-contamination or accidents. Keep ingredients neatly labeled with clear expiration dates to avoid any potential health hazards.
By implementing these strategies for optimal staffing and workflow optimization, you can create a well-organized commercial kitchen that promotes efficiency while maintaining safety standards.
Meeting Health and Safety Regulations
Ensure that you meet health and safety regulations by regularly inspecting your establishment for potential hazards. Safeguarding employees should be a top priority in your commercial kitchen. Make sure to provide proper training on safe handling of equipment, use of protective gear, and emergency procedures. Regularly check that all electrical appliances are in good condition and free from any hazards that may cause accidents or fires. Implement strict cleaning protocols to prevent cross contamination between different food items and surfaces. This includes sanitizing cutting boards, utensils, and countertops after each use. Store raw meats separately from ready-to-eat foods to avoid the spread of harmful bacteria. By following these guidelines, you can create a safe environment for both your staff and customers while maintaining compliance with health and safety regulations.
Conclusion
In conclusion, creating a commercial kitchen requires careful planning and consideration of various factors. By determining the layout and design, selecting suitable equipment, ensuring proper ventilation and fire safety measures, implementing an efficient workflow, and meeting health and safety regulations, you can set up a successful kitchen that meets the needs of your business. Remember to prioritize functionality, organization, and compliance to create a safe and productive environment for your staff and customers. With these steps in mind, you are well on your way to making a commercial kitchen that is both practical and profitable.

