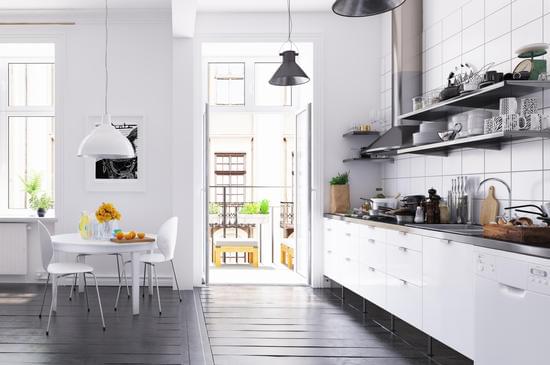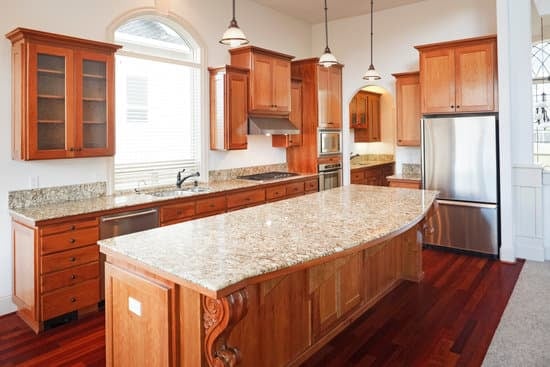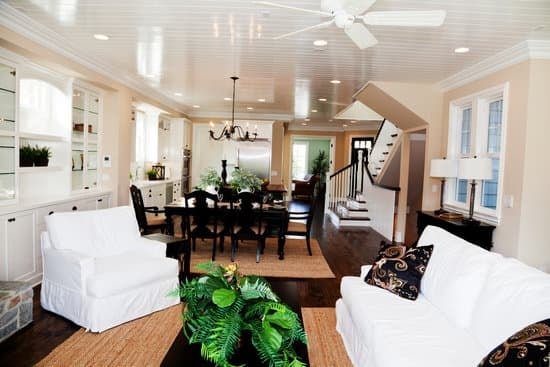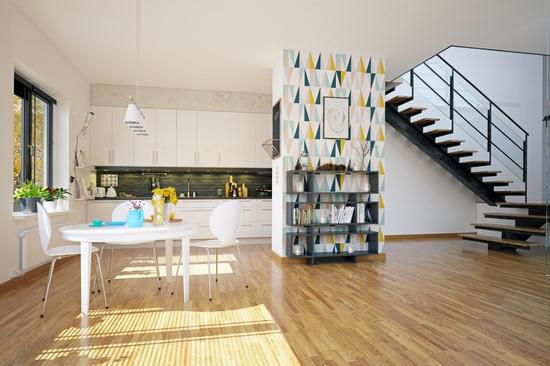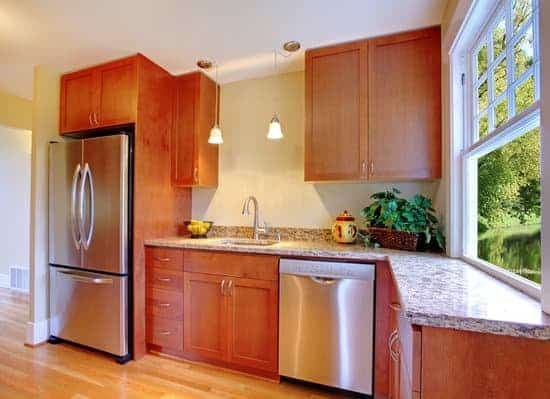Are you ready to upgrade your kitchen with new upper cabinets? Hanging them yourself can save you money and give you a sense of accomplishment. In this step-by-step guide, we will walk you through the process of safely and securely hanging your upper kitchen cabinets. From measuring and marking for precise placement to attaching the cabinets to the wall, we’ve got you covered. Get ready to transform your kitchen with this DIY project!
Measuring and Marking for Cabinet Placement
Before you can hang upper kitchen cabinets, you’ll need to measure and mark for their placement. Ensuring measuring accuracy is crucial to avoid any mishaps during installation. Start by measuring the height of your ceiling and subtracting the desired space between the cabinets and countertops. This will determine the height at which your cabinets should be placed. Use a level to draw a horizontal line across the wall, marking this determined height. Next, measure the width of each cabinet and mark their positions on the wall accordingly. Double-check your measurements to guarantee accuracy before proceeding with installation. Taking these precautions will not only ensure a safe installation but also help create a visually pleasing layout in your kitchen.
Preparing the Wall for Installation
First, make sure the wall is clean and free from any debris. This will ensure a smooth and secure installation of your upper kitchen cabinets. To prepare the wall for installation, follow these safety guidelines:
- Repairing damage: Inspect the wall for any cracks or holes. Fill them with spackling compound and allow it to dry completely before proceeding. This will prevent any further damage to your cabinets.
- Choosing the right hardware: Select sturdy and appropriate hardware for hanging your cabinets. Use heavy-duty screws specifically designed for cabinetry to ensure stability.
- Securely anchor the cabinets: Locate studs in the wall using a stud finder. Attach mounting brackets securely to these studs, distributing weight evenly across multiple brackets.
- Leveling the cabinets: Use a level to ensure that the cabinets are straight and aligned properly. Adjust as necessary by adding shims behind or underneath the cabinet frames.
By following these steps, you can create a safe and reliable foundation for your upper kitchen cabinets.
Attaching the Cabinets to the Wall
To securely attach the cabinets to the wall, make sure to use appropriate hardware and anchor them to the studs for stability. This is crucial for ensuring that your upper kitchen cabinets are safely mounted and will not come crashing down. Wall anchors are essential in providing extra support and preventing any accidents from occurring. When installing the cabinets, it is important to have the necessary tools on hand. These include a level, drill, screws, screwdriver, measuring tape, and a stud finder. A level will help you ensure that your cabinets are straight and properly aligned with each other. The drill and screws will be used to attach the cabinets to the wall securely. By using these tools correctly and following proper installation techniques, you can have peace of mind knowing that your upper kitchen cabinets are safely attached to the wall.
Securing the Cabinets Together
Make sure you secure the cabinets together using screws and a screwdriver. This step is crucial to ensure stability and prevent any accidents or damage. To join the cabinets, align them properly so that they are flush and level with each other. Start by placing one cabinet on top of another, making sure they fit snugly together. Use clamps to hold them in place while you drill pilot holes through both sides of the cabinet frames. Then, insert screws into the pilot holes and tighten them with a screwdriver until the cabinets are securely attached. Take your time during this process to ensure proper alignment and a strong connection between the cabinets. By following these steps, you can hang upper kitchen cabinets safely and securely.
Finishing Touches and Adjustments
Now that you have secured the cabinets together, it’s time to add the finishing touches and make any necessary adjustments. Safety is of utmost importance while working on your kitchen cabinets. To ensure stability and proper functionality, start by adjusting the height of each cabinet. Use a level to make sure they are perfectly straight and aligned. This will prevent any potential accidents or damage later on. Next, double-check all the hardware to make sure everything is securely tightened. Pay attention to hinges, handles, and knobs, as they can loosen over time with use. By ensuring that all the final hardware is properly installed and tightened, you can guarantee a safe and long-lasting kitchen cabinet installation for years to come.
Conclusion
Now that you have learned how to hang upper kitchen cabinets, you are ready to transform your kitchen space! By following the steps outlined in this article, you can ensure that your cabinets are securely installed and properly aligned. Remember to measure and mark accurately, prepare the wall for installation, attach the cabinets securely, and finish with any necessary adjustments. With these skills under your belt, you can confidently tackle any cabinet installation project. Happy DIY-ing!

