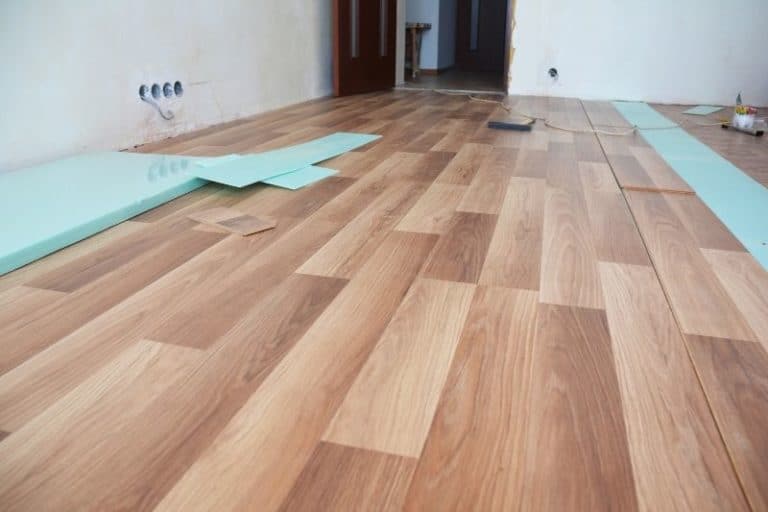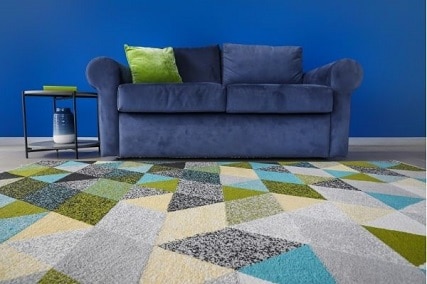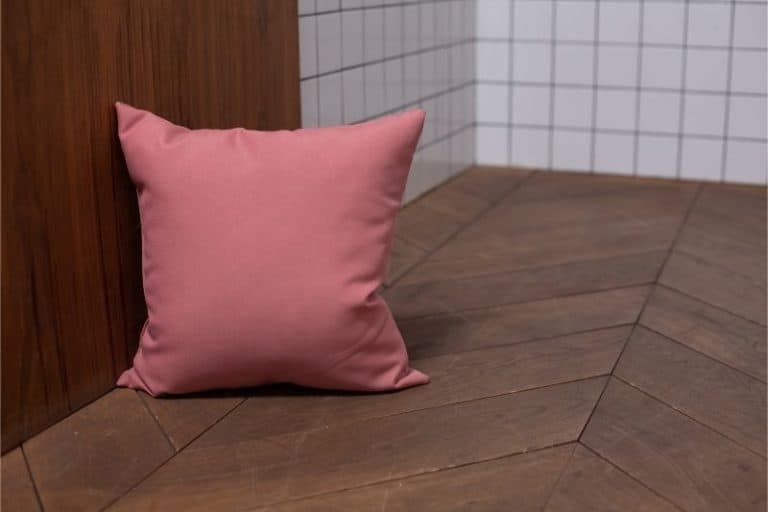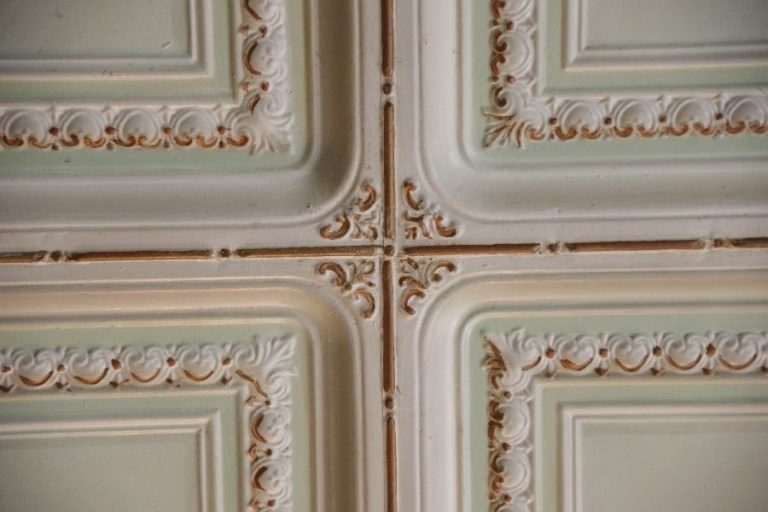Kitchen layout is one of the most important elements when designing a new kitchen or remodeling an old one. It’s not only about how much space there will be for all your cooking utensils and appliances, but also about how well the different parts of the room flow from one another and how users can easily get from one end to the other.
It might seem like a daunting task at first, but with a little bit of preparation you’ll have no trouble imagining what your new kitchen layout should look like. In this article we’ll take you through everything you need to know about designing a kitchen layout. If you already know what kind of layout you want for your kitchen then read on, as we’ll cover all the key components that make up layouts of this type.
What is a kitchen layout?
The layout of a kitchen is the overall shape and structure of the room. It shows how different areas of the room are situated to one another, and how they flow from one another.
A kitchen layout has many different components including:
1) The size and shape of each part of the room
2) How many steps it takes to move from one end to the other
3) How easy it is for users to get in and out of different parts of the kitchen
4) What kind of appliances or cooking utensils are used in that part
5) Where storage is located
How to choose a good kitchen layout
To choose a good layout for your kitchen, you need to consider the size of your kitchen and how much space you have available. This includes all the walls, doors, windows, and appliances that will be in the kitchen. Obviously this is more important if you’re redesigning an existing layout rather than designing a new one from scratch.
If you want to find out what kind of layout fits best into your space, start by taking measurements of all the different parts of your kitchen. You’ll need to measure how much space there is on each side of the doorways, where the appliances are going to go, and how high or low your ceilings are.
After you’ve got a rough idea of what layouts work with your kitchen design, it’s time to make it realistic! You can use software like Sketchup or even just pieces of paper and pencils for this step. Think about where things will go in real life so that when it comes time for construction or remodeling you know exactly what you should be doing.
Finally, once you have a layout in mind that works with your design ideas then take pictures of it to use as reference throughout the process. This makes it easier for designers when they come around later on because they can see exactly what they should be doing.
Which type of layout is right for your kitchen?
Kitchen layouts are classified according to the layout of a kitchen. There are two main types of layouts: open or closed. Open layouts have a large living area with no walls separating one area from another. Closed layouts have all the rooms enclosed in walls, but they still have plenty of space for people to move around.
Open layouts are perfect for kitchens where you want your cooking and eating areas close together, like in a long farmhouse kitchen or a room that opens up like an L-shape. If you want your family members closer together then this is the layout for you. A closed layout is ideal when you want to separate different parts of the kitchen from each other, like when you want to separate the dining area from the cooking area or if you’re having guests over and don’t want them sitting next to each other eating their dinner.
There’s also a third type of layout that’s not conventionally classified as either open or closed but can offer the best of both worlds – multipurpose spaces. This type of layout is where people can eat while working at their computer; it could be any number of different things such as making sandwiches while watching TV or even cooking while talking on the phone.
Factors to consider when choosing a layout
for your kitchen
Before you start designing, it’s important to know what the layout of your kitchen needs to look like. The main factors that need to be considered are the size of the room and how many people will be using it on a daily basis.
It’s also important to think about whether you want a traditional layout or if you would rather have some more modern features like an open concept with multiple rooms and a large island. If it’s your first time designing a layout for your kitchen, then make sure you take into account all these different considerations before getting started.
Square or rectangular?
The first question you should ask yourself is what shape your kitchen layout will be. A square or rectangular layout is the most common, but there are also two-dimensional layouts that can be either triangular or circular. You might want to consider the size of your kitchen before deciding on a particular shape. If it’s a small space, then you could opt for a square or rectangular layout with smaller rooms branching off from one central room.
If it’s a larger space, then you might want to go for an L-shape so that people can walk around without getting lost in the room. This area would have a shorter hallway and smaller rooms branching off from it rather than being on the opposite side of the main area as seen in square and rectangular layouts.
L-Shaped or U-Shaped?
One of the first things to consider is whether you want your kitchen layout to follow an L shape or a U shape. The shape of your kitchen will determine how much space you have for each room, as well as how many doors and windows are required. If the design of your new kitchen doesn’t require a lot of windows and doors then an L-shaped layout will be ideal, whereas if you need more natural light and want to maximize space, then a U-shaped layout would be better.
Crescent or arc-shaped?
When it comes to positioning the major appliances in the kitchen, there are two main options: crescent- or arc-shaped.
A crescent is typically recommended for smaller kitchens, as it takes up less space. However, if you don’t have too much space then an arc-shape is probably a better option for you.
Conclusion
Sometimes the bowl of your spoon can be an amazing design tool. So, before you decide on the layout of your kitchen design, think about how you want to use your space. Will you want to cook and work in there, or is it a gathering place that needs a more expansive design? Maybe a combination of both? These are just some of the questions that should be asked before you decide to go with a kitchen layout.
Before you start sketching out your design, think about what type of layout will work best for your space. You could choose a square layout with a large island or an L-shaped layout with a smaller, more intimate island. Or maybe you want to go with a U-shaped or arc-shaped layout. It all depends on how you want to use your kitchen and what type of style you have in mind.







