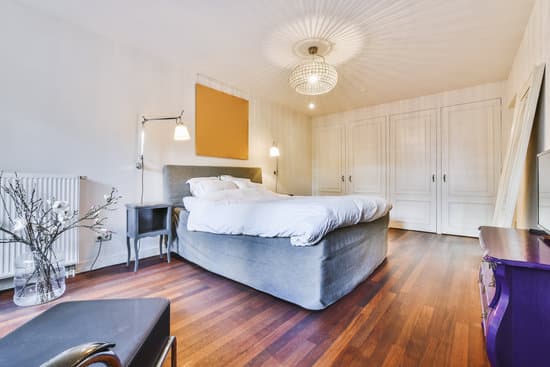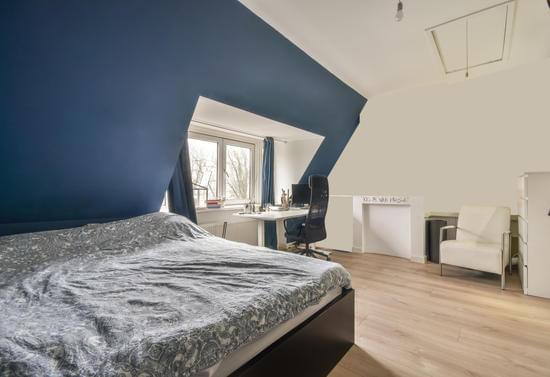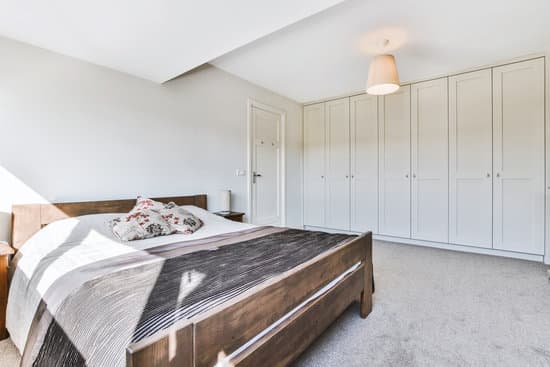Are you tired of the cold, hard floors in your bedroom? A raised floor can provide a comfortable and stylish solution. In this article, we will guide you through the process of building a raised floor in your bedroom. By following these step-by-step instructions, you can create a cozy and elevated space that not only adds aesthetic appeal but also ensures safety. Get ready to transform your bedroom into a warm and inviting sanctuary!
Planning and Designing Your Raised Floor
You’ll need to start by measuring the dimensions of your bedroom and deciding where you want to place your raised floor. Creating a budget is an important step in planning your project. Determine how much you are willing to spend on materials, tools, and labor. This will help you make informed decisions when choosing the right flooring materials for your raised floor. Consider factors such as durability, ease of installation, and maintenance requirements. Opt for materials that are safe and suitable for a bedroom environment. Popular options include laminate, hardwood, or vinyl flooring. Remember to prioritize safety throughout the process by ensuring that all materials meet necessary building codes and regulations. A well-planned design coupled with high-quality flooring materials will result in a beautiful and functional raised floor in your bedroom.
Gathering the Necessary Materials and Tools
To construct a raised platform in your room, start by gathering all the required materials and tools. Safety should be your top priority when undertaking this project. Choosing the right flooring options is crucial to ensure a sturdy and comfortable platform. Consider using plywood or particle board for the base, as they are durable and easy to work with. Measure the dimensions of your room carefully and cut the materials accordingly, ensuring a perfect fit. Use a circular saw or jigsaw for precise cuts. Additionally, you will need screws or nails to secure the boards together, along with a power drill or hammer. Don’t forget to wear safety goggles and gloves while handling these tools to protect yourself from any potential injuries during construction.
Preparing the Bedroom and Floor Area
Before starting, make sure to prepare the area where the platform will be installed by clearing any furniture and ensuring a clean and level surface. Safety is paramount, so take the necessary precautions when removing the existing flooring. Begin by carefully removing any carpet or tiles that may be in place. Use a pry bar or scraper to gently lift and detach them from the floor. Be cautious not to damage the subfloor underneath. Once the old flooring is removed, thoroughly clean the area to ensure no debris or dirt remains. Next, focus on leveling the floor surface for a stable foundation. Check for any uneven spots or dips in the floor and use a self-leveling compound or plywood shims to correct these issues. A smooth and level floor will provide a solid base for your raised platform construction.
Constructing the Raised Floor Structure
Once the old flooring is removed, it’s important to thoroughly clean the area to ensure no debris or dirt remains. Safety should be your top priority when constructing the raised floor structure in your bedroom. Start by outlining the dimensions of the raised floor using a tape measure and chalk lines. Next, use framing techniques such as joist hangers and nails to secure the wooden beams that will support the floor. Make sure to follow local building codes and guidelines for proper spacing and weight distribution. Once the framework is in place, begin the installation process by laying down plywood sheets on top of the beams, securing them with screws or nails. This will provide a sturdy base for your new raised floor, ensuring stability and durability for years to come.
Finishing and Decorating Your Raised Floor
Now that you’ve completed the construction of your raised floor, it’s time to add the finishing touches and decorate it to your liking. When choosing the right flooring option for your bedroom, consider both style and functionality. Opt for a durable material like hardwood or laminate that can withstand daily wear and tear. Make sure the flooring is slip-resistant to ensure safety in your space. Additionally, selecting the perfect color scheme is crucial in creating a cohesive and visually appealing bedroom design. Consider using neutral tones for a calming atmosphere or bold colors to make a statement. Keep in mind that lighter shades can make a small room appear more spacious, while darker hues add warmth and coziness. Remember, safety should always be a priority when decorating your raised floor, so choose materials and colors that not only look good but also promote well-being in your bedroom.
Conclusion
So there you have it, building a raised floor in your bedroom is not as daunting as it may seem. By following the steps outlined in this article, you can create a unique and functional space that adds both style and storage to your room. Remember to plan and design carefully, gather all the necessary materials and tools, prepare the area properly, construct the structure with precision, and finally finish and decorate to your liking. Enjoy your newly elevated bedroom!







