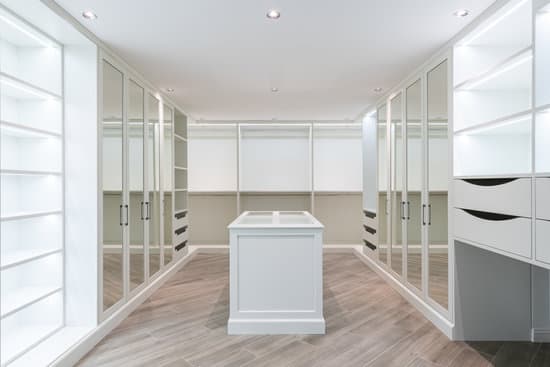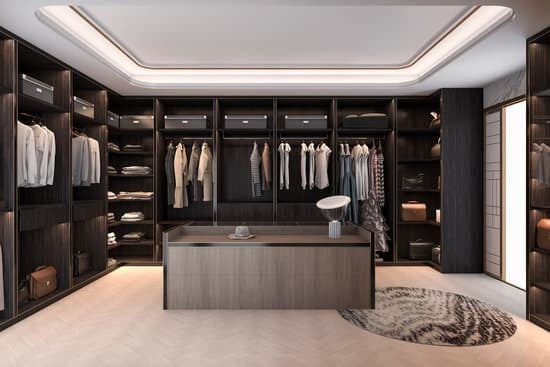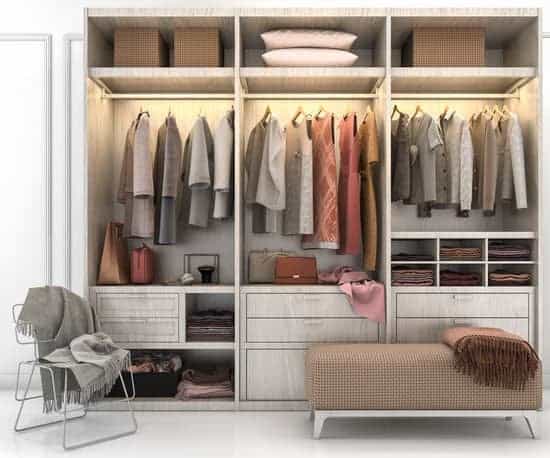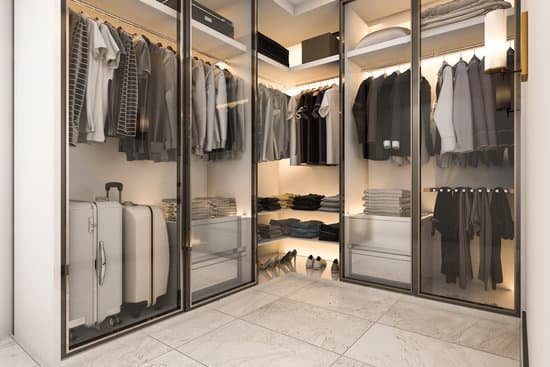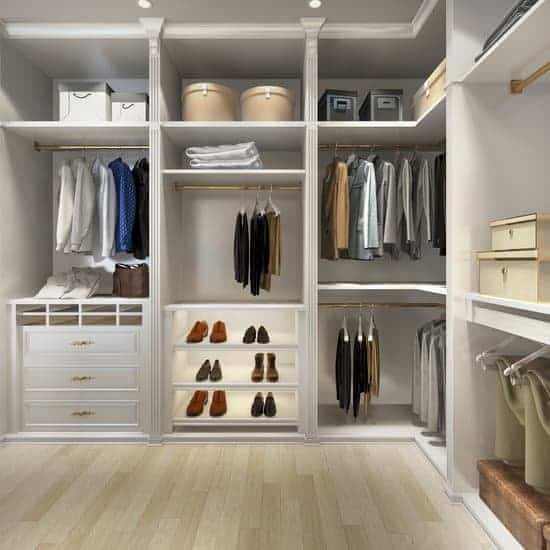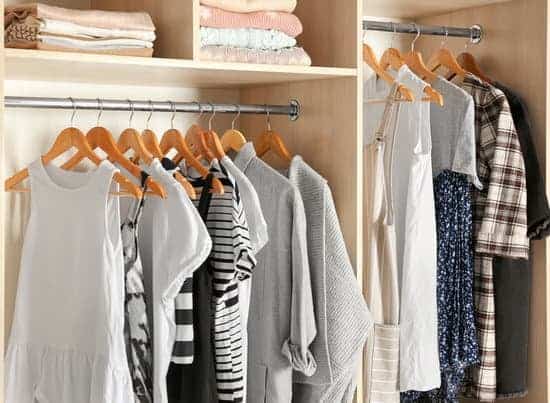Are you struggling to utilize the space in your room with a sloped ceiling? Building a closet with a sloped ceiling can be a challenging task, but fear not! In this article, we will guide you through the process of creating a functional and safe storage solution. From assessing your space to choosing the right storage solutions and building custom shelving, we’ve got you covered. Get ready to maximize every nook and cranny of your room while keeping safety in mind!
Assessing Your Space and Planning the Layout
You should start by assessing your space and planning the layout. Safety is important, so make sure to take necessary precautions while working with a sloped ceiling. Begin by measuring the dimensions of the room to maximize vertical space effectively. Take note of any obstructions, such as vents or windows, that may impact your closet design. Once you have an idea of the available space, consider incorporating a seating area if desired. This can be a cozy spot for relaxing or trying on shoes and clothes. Additionally, think about how you can utilize the sloped ceiling to your advantage. Installing shelves or hanging rods at varying heights can make use of otherwise wasted space. By carefully assessing your space and planning the layout, you can create a functional and stylish closet that makes the most of your sloped ceiling area while ensuring safety throughout the process.
Choosing the Right Storage Solutions
When it comes to creating storage solutions in a room with an angled roof, it’s important to consider the right options. Safety should be your top priority when choosing storage solutions for a closet with a sloped ceiling. One way to maximize vertical space is by utilizing adjustable shelving. This allows you to customize the height of each shelf according to your needs and the available space. Adjustable shelving also ensures that heavy items can be placed on lower shelves for stability and ease of access. Additionally, consider installing hooks or hanging rods on the walls or under the slanted ceiling to hang clothes or accessories, further maximizing your storage space. By carefully selecting storage options that make use of vertical space and provide flexibility, you can build a functional and safe closet in a room with a sloped ceiling.
Building Custom Shelving and Hanging Rods
To create a customized storage solution, try incorporating adjustable shelving and hanging rods into your angled roof room. When building custom shelving for a sloped ceiling closet, it’s important to consider safety and maximize vertical space. By using adjustable features, you can easily adapt the shelves and hanging rods to fit your needs while ensuring stability. Start by measuring the height of your tallest items and adjust the shelves accordingly. This will prevent any potential accidents or damage caused by items falling off the shelves. Additionally, installing adjustable hanging rods allows you to utilize every inch of vertical space in your closet. This way, you can hang clothes at different heights and make use of all available room. Incorporating these features will not only optimize storage but also provide a safe and functional closet for your angled roof room.
Making Use of Nooks and Crannies
Making use of nooks and crannies in your angled roof room can provide creative storage solutions. Here are a few ideas to help you maximize the space and keep things safe:
- Utilizing angled shelves: Install shelves that follow the slope of your ceiling. These can be used to store folded clothes, shoes, or even display decorative items.
- Installing hooks for additional storage: Hooks are perfect for hanging bags, hats, or scarves. They take advantage of vertical space and keep things easily accessible.
- Adding overhead bins: Maximize the unused space above your head by installing bins or baskets on the highest part of the sloped ceiling. This is great for storing seasonal items like blankets or out-of-season clothing.
Remember to secure all shelves and hooks properly to ensure safety. By utilizing these storage options, you’ll make the most of your sloped ceiling closet while keeping everything organized and within reach.
Adding Finishing Touches and Organization Systems
For the finishing touches and organization systems, you can easily add bins, dividers, and hangers to keep your belongings neat and tidy. When building a closet with a sloped ceiling, maximizing vertical space becomes crucial. Utilize the height by adding shelves or hanging organizers that reach all the way up to the highest point of the ceiling. Incorporating drawers and bins will help you make full use of every available nook and cranny in your closet. Opt for stackable storage solutions that allow you to take advantage of vertical space while keeping items easily accessible. Additionally, consider installing hooks or racks on the walls for items such as belts, scarves, or hats. By incorporating these organization systems into your closet design, you can create a functional space that maximizes storage capacity without compromising safety.
Conclusion
So there you have it! Building a closet with a sloped ceiling may seem like a daunting task, but with careful planning and the right storage solutions, it can be done. By building custom shelving and utilizing nooks and crannies effectively, you can maximize your storage space. Remember to add finishing touches and organization systems to keep everything neat and tidy. With these tips in mind, you’ll have a functional and stylish closet that fits perfectly into your sloped ceiling space. Happy organizing!

