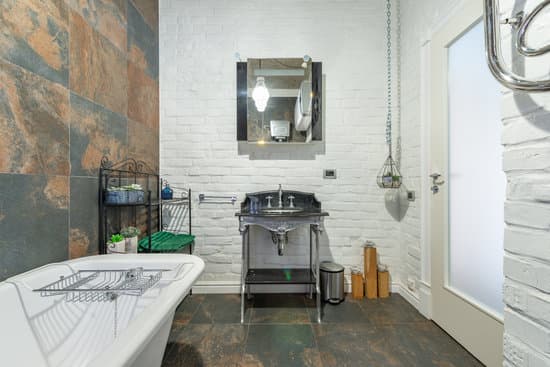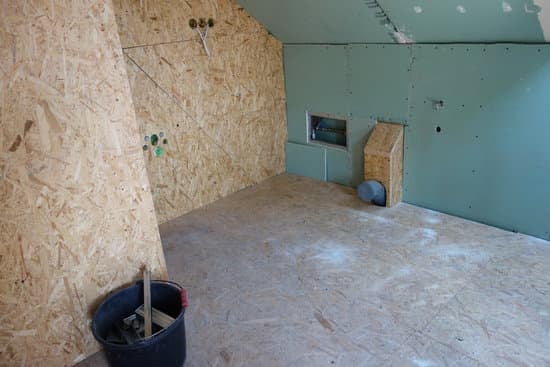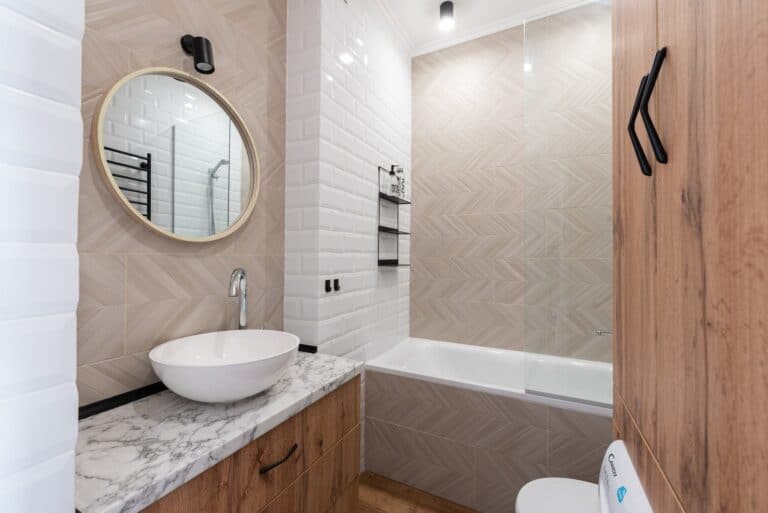Are you looking to improve the ventilation in your bathroom? Proper ventilation is essential for maintaining a safe and healthy environment. In this article, we will guide you through the process of adding ventilation to your bathroom. From assessing your needs to choosing the right fan and installing it correctly, we will provide you with all the necessary steps to ensure proper airflow and prevent issues like mold and mildew buildup. Follow our tips for a well-ventilated and comfortable bathroom space.
Assessing Your Bathroom’s Ventilation Needs
You’ll need to assess your bathroom’s ventilation needs to determine the best way to add ventilation. Evaluating airflow is crucial for understanding how well your current ventilation system is working. Look for signs of poor ventilation, such as excessive moisture, mold growth, or unpleasant odors lingering after showering. Proper ventilation offers several benefits that prioritize safety in your bathroom. It helps remove excess moisture, preventing the growth of mold and mildew which can cause health issues. Additionally, it eliminates foul odors and improves air quality, reducing the risk of respiratory problems. Adequate ventilation also prevents damage to walls and ceilings by reducing humidity levels. By evaluating airflow and recognizing the benefits of proper ventilation, you can ensure a safe and comfortable environment in your bathroom.
Choosing the Right Type of Ventilation Fan
To properly ventilate your bathroom, it’s important to select the appropriate type of fan. Proper sizing is crucial for effective ventilation. Make sure to choose a fan that is suitable for the size of your bathroom. A fan that is too small will not be able to remove moisture adequately, while a fan that is too large may create excessive noise. Additionally, consider the energy efficiency of the fan you choose. Look for fans with an Energy Star rating, as they are designed to consume less electricity without compromising performance. These fans can help reduce utility bills while providing efficient ventilation in your bathroom. By selecting a properly sized and energy-efficient ventilation fan, you can ensure a safe and comfortable environment in your bathroom.
Determining the Best Location for Installation
Consider placing the fan in an area that allows for optimal air circulation. When determining the best location for installation, it is important to evaluate both the ideal fan size and noise levels. To ensure proper ventilation, you need to choose a fan that matches the size of your bathroom. A larger bathroom may require a more powerful fan to effectively remove moisture and odors from the air. On the other hand, a smaller bathroom may only need a smaller fan. Additionally, noise levels should be taken into consideration as excessive noise can be bothersome and even disruptive. Look for fans with low sone ratings to minimize noise while still maintaining efficient airflow. By carefully considering these factors, you can select the perfect location for your ventilation fan and create a safe and comfortable environment in your bathroom.
Installing the Ventilation Fan
Once you’ve determined the best location, it’s time to install the fan. First and foremost, ensure that you have the proper wiring in place. It is crucial for safety reasons to follow all electrical codes and guidelines when connecting the ventilation fan. If you are unsure about your wiring skills, it is strongly recommended to hire a licensed electrician for this step.
When installing the fan, make sure to choose one that is energy efficient. Look for models with high Energy Star ratings as they consume less power and save on electricity bills in the long run. Additionally, consider opting for fans with built-in timers or humidity sensors to further enhance energy efficiency.
Remember to carefully read and follow the manufacturer’s instructions during installation. This will help guarantee that everything is done correctly and safely. By properly wiring your ventilation fan and selecting an energy-efficient model, you’ll be well on your way to having a bathroom that is both well-ventilated and cost-effective in terms of energy usage.
Tips for Proper Maintenance and Troubleshooting
When maintaining and troubleshooting your ventilation fan, it’s important to regularly clean the blades and check for any signs of damage. Here are some essential maintenance tips and common troubleshooting issues to keep in mind:
- Clean the blades: Remove any accumulated dust or debris from the fan blades using a soft brush or vacuum cleaner attachment. This will ensure optimal airflow and prevent the buildup of allergens.
- Check for proper ventilation: Ensure that the vent cover is not blocked or obstructed, as this can impede air circulation. Also, make sure that the exhaust duct is properly connected and free from obstructions.
- Test the fan operation: Turn on the fan to see if it operates smoothly without any unusual noises or vibrations. If you notice any issues, such as slow rotation or excessive noise, it may indicate a problem with motor bearings or loose parts.
- Address electrical problems cautiously: If there are electrical issues like flickering lights or tripping breakers associated with your ventilation fan, it’s crucial to consult a qualified electrician for safe troubleshooting and repairs.
Regular maintenance and timely troubleshooting will help ensure that your bathroom ventilation system functions effectively and safely.
Conclusion
So, now you know how to add ventilation to your bathroom! Remember, it’s important to assess your bathroom’s ventilation needs and choose the right type of fan. Determine the best location for installation, and then follow the steps for installing the ventilation fan properly. Don’t forget to perform regular maintenance and troubleshoot any issues that may arise. By following these steps, you can ensure that your bathroom remains well-ventilated and comfortable for years to come.







