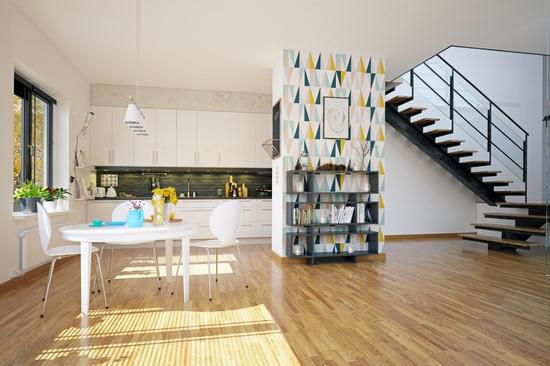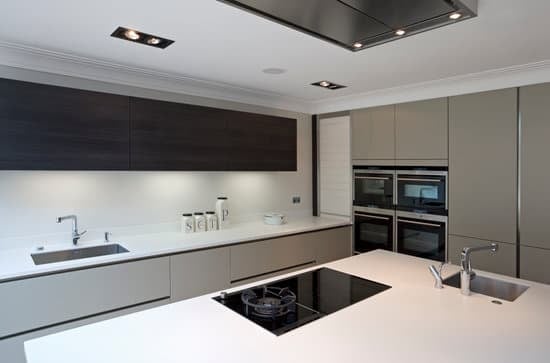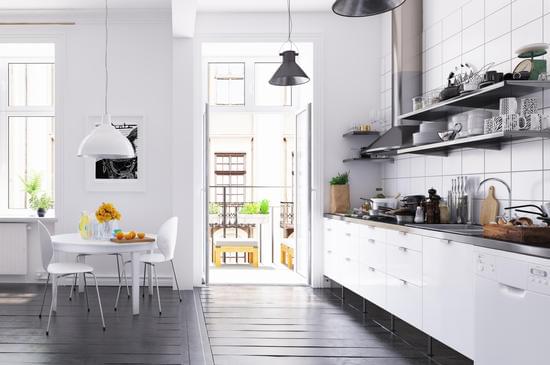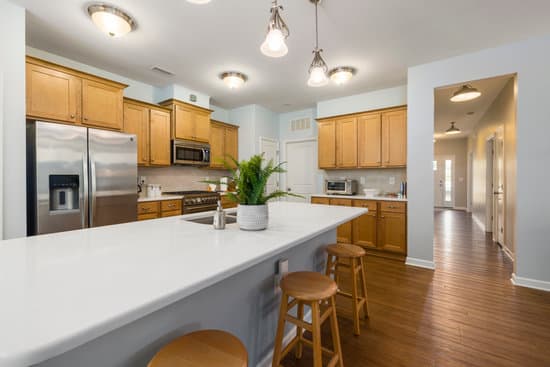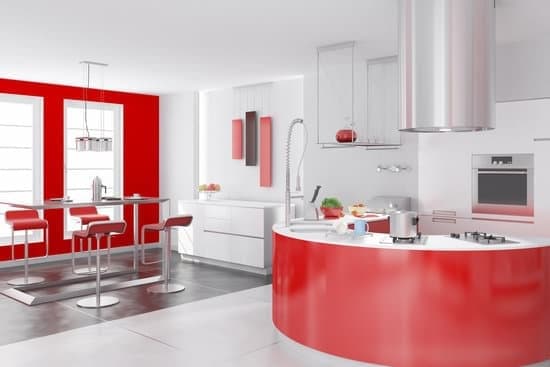Are you tired of cluttered countertops and disorganized cabinets in your kitchen? Adding a pantry can be the perfect solution to maximize storage space and keep everything in order. In this article, we will guide you through the process of assessing your kitchen space, planning the pantry layout, choosing the right design, installing shelving and storage solutions, as well as organizing and stocking your pantry for ultimate convenience and safety. Get ready to transform your kitchen into an organized oasis!
Assessing Your Kitchen Space
You’ll need to assess your kitchen space before adding a pantry. Safety is important, so make sure to take the necessary precautions. Start by measuring the dimensions of your kitchen to determine how much space you have available for a pantry. Consider both width and height, as well as any obstacles like windows or doors that may affect placement. Next, evaluate your storage needs. Take inventory of your current pantry items and determine how much additional storage space you require. This will help you determine the size and layout of your new pantry. Keep in mind that safety should always be a priority, so ensure that there is enough clearance around the pantry for easy access and movement in the kitchen. By assessing your kitchen space and evaluating your storage needs, you can successfully add a pantry to your kitchen while maintaining safety standards.
Planning the Pantry Layout
Start by considering the layout of your existing kitchen and where you can incorporate a pantry. Look for unused or underutilized spaces that can be transformed into a storage area for your pantry essentials. Safety should be a top priority when planning the pantry layout. Make sure to keep heavy items on lower shelves to prevent them from falling and causing injury. Install sturdy shelves that can hold the weight of your canned goods and other pantry items. Utilize clear containers or labels to easily identify and access items. Organize your pantry based on categories such as grains, spices, snacks, etc., to make it easier to find what you need quickly. By carefully planning the layout of your pantry, you can ensure that it is both functional and safe for everyday use.
Choosing the Right Pantry Design
When choosing the right pantry design, it’s important to consider factors such as storage capacity and accessibility. Pantry organization is key to keeping your kitchen safe and efficient. Make sure your pantry has enough shelves and drawers to store all your pantry essentials like canned goods, dry ingredients, and snacks. Opt for adjustable shelves so you can customize the space according to your needs. It’s also a good idea to incorporate pull-out baskets or bins for easy access to smaller items. Keep in mind that safety should be a priority when designing your pantry. Install proper lighting inside the pantry to avoid accidents and use non-slip mats on shelves or drawers to prevent items from sliding around. By carefully considering these factors, you can create a functional and safe pantry that will make your kitchen more organized and enjoyable to use.
Installing Shelving and Storage Solutions
To install shelving and storage solutions, make sure to measure the dimensions of your pantry accurately. This is crucial for creating a custom pantry that maximizes storage space. Begin by installing sturdy shelves that can hold the weight of your food items. Make sure to secure them properly to prevent accidents or collapsing shelves. Consider adding adjustable shelves to accommodate different-sized items and allow for flexibility in organizing your pantry. Utilize hooks or hanging baskets on the inside of doors to maximize vertical space and store smaller items such as spices, utensils, or cleaning supplies. Additionally, invest in clear plastic bins or labeled containers to keep similar items together and easily visible. Remember, safety should be a priority when installing shelving and storage solutions in your pantry, so take the time to plan carefully and follow installation instructions properly.
Organizing and Stocking Your Pantry
Make sure you organize and stock your pantry in a way that maximizes space and keeps items easily accessible. Pantry organization is key to creating an efficient and functional kitchen space. Start by categorizing your pantry essentials into groups such as canned goods, dry ingredients, snacks, and spices. Utilize clear containers or labeled baskets to keep items visible and easy to find. Place frequently used items at eye level for quick access, while storing heavier or less used items on higher shelves. Remember to rotate your stock regularly, placing newer purchases behind older ones to maintain freshness. It’s also important to check expiration dates periodically and dispose of any expired products. By following these steps, you can create a well-organized pantry that not only saves space but also ensures the safety of your food supplies.
Conclusion
So there you have it! Adding a pantry to your kitchen is a great way to maximize storage space and keep your kitchen organized. By assessing your kitchen space, planning the layout, choosing the right design, and installing shelving and storage solutions, you can create a functional and efficient pantry. Once it’s all set up, don’t forget to organize and stock your pantry with all of your favorite ingredients and essentials. Enjoy the convenience of having everything you need right at your fingertips!

