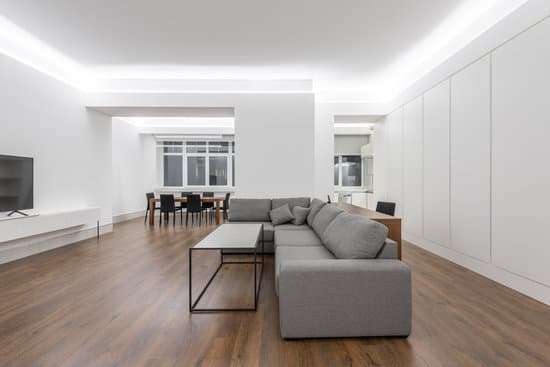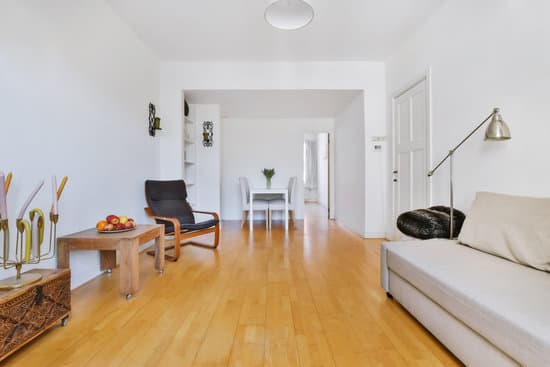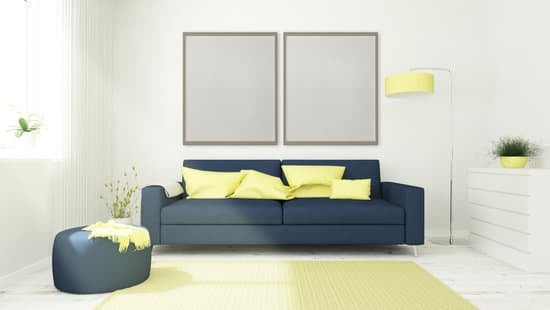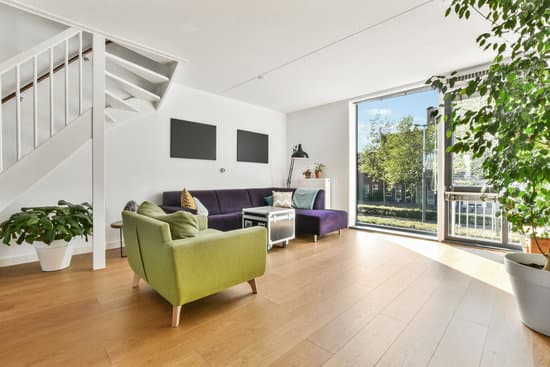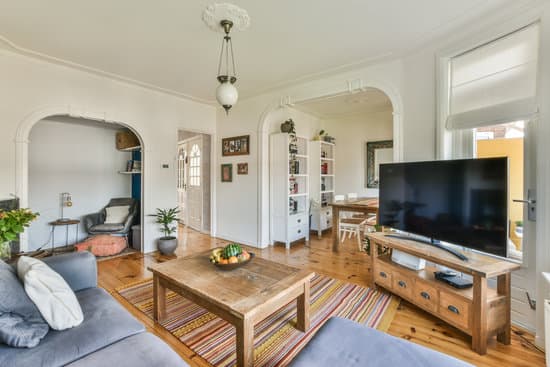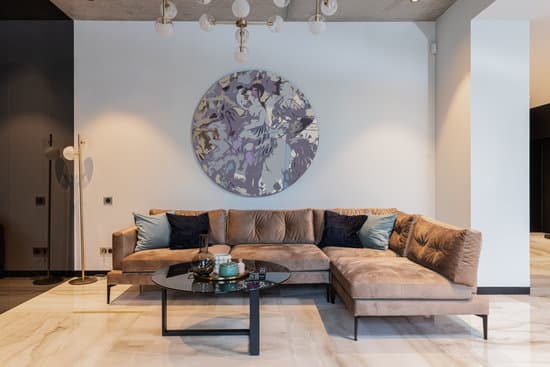Are you struggling to make the most of your rectangular living room? Don’t worry, we’ve got you covered! In this article, we’ll show you simple yet effective ways to decorate your space for optimal use and safety. From arranging furniture to choosing the perfect color scheme, creating a focal point, incorporating storage solutions, and adding lighting for ambiance and functionality – we’ll guide you step by step through the process of transforming your rectangular living room into a cozy and inviting haven.
Furniture Arrangement for Optimal Use of Space
You should arrange your furniture in a way that maximizes the use of space. When decorating a rectangular living room, it’s important to consider space-saving furniture options and utilize room dividers effectively. Opt for multi-functional pieces like sleeper sofas or ottomans with hidden storage compartments. These can provide additional seating or serve as a coffee table while maximizing space. Another great option is modular furniture, which allows you to easily reconfigure the layout based on your needs. Utilizing room dividers such as bookshelves or folding screens can create designated areas within the room without compromising on openness. This not only helps with organization but also adds visual interest to the space. By carefully planning and considering these space-saving strategies, you can make the most of your rectangular living room while ensuring safety and functionality for you and your family.
Choosing the Right Color Scheme
Start by selecting a color scheme that complements the shape and size of your space. Color psychology plays a crucial role in creating the right mood and atmosphere in your rectangular living room. To promote a calm and relaxing environment, opt for cool colors like blues and greens. If you want to add energy and vibrancy, consider warm shades like yellows and oranges. Additionally, using accent colors can add visual interest and depth to your room. Choose one or two bold hues to incorporate into your furniture or accessories. This will draw attention to specific areas of the room and create a focal point. Remember, it’s important to strike a balance between the main color scheme and accent colors to avoid overwhelming the space.
Creating a Focal Point
To create a focal point in your space, consider incorporating bold accent colors or unique furniture pieces. These elements will draw attention and add interest to your rectangular living room. Here are some ideas for focal point placement and decor:
- Hang a large piece of artwork above the fireplace, drawing the eye towards it.
- Position an eye-catching rug in the center of the room to anchor the space and define the seating area.
- Install floor-to-ceiling bookshelves on one wall, showcasing your favorite books and decorative items.
- Place a statement piece of furniture, such as a vibrant-colored sofa or an intricately designed coffee table, at the center of the room.
By strategically placing these focal points throughout your living room, you can create a visually appealing space that is both inviting and safe for all who enter.
Incorporating Storage Solutions
Consider incorporating storage solutions to maximize the functionality of your space. When decorating a rectangular living room, it’s important to make the most out of every inch available. One way to do this is by maximizing vertical space. Install tall shelves or bookcases that reach up towards the ceiling, providing ample storage for books, decor items, and even electronic devices. This not only adds visual interest but also keeps your belongings organized and easily accessible.
Another clever idea is to utilize hidden storage options. Invest in furniture pieces that offer dual functionality, such as ottomans with built-in storage compartments or coffee tables with drawers or shelves underneath. These hidden storage solutions are perfect for stashing away extra blankets, pillows, or any other items you want to keep within reach but out of sight.
By incorporating these storage solutions into your rectangular living room, you can create a safe and clutter-free environment while making the most of your available space.
Adding Lighting for Ambiance and Functionality
To create a warm and inviting atmosphere in your rectangular space, don’t forget to incorporate lighting for both ambiance and functionality. Adding the right lighting can make a significant difference in how your living room looks and feels. Here are three key elements to consider:
- Dimmer switches for adjustable lighting: Install dimmer switches to have control over the brightness of your lights. This allows you to create a cozy ambiance or bright illumination based on your needs.
- Task lighting for specific areas: Incorporate task lighting in areas where you need focused illumination, such as reading corners or workspaces. This ensures that you have adequate light for performing tasks without straining your eyes.
- Use keywords when writing the Current Subtopic: 1. Dimmer switches for adjustable lighting
- Task lighting for specific areas.
By incorporating these elements, you not only enhance the aesthetics of your living room but also ensure safety by providing sufficient illumination throughout the space.
Conclusion
So there you have it, a guide to decorating your rectangular living room. By arranging your furniture strategically, choosing the right color scheme, creating a focal point, incorporating storage solutions, and adding lighting for both ambiance and functionality, you can transform your space into a cozy and functional haven. Don’t be afraid to get creative with your decor choices and make the most of every inch of your rectangular living room. Happy decorating!

