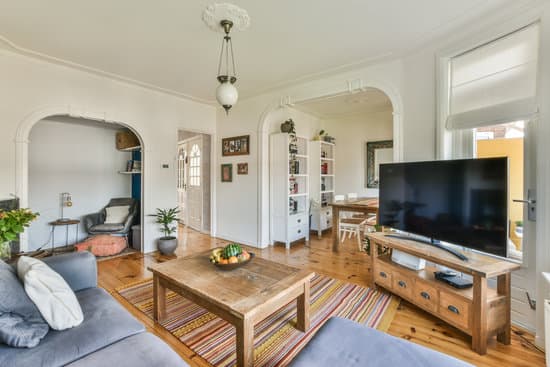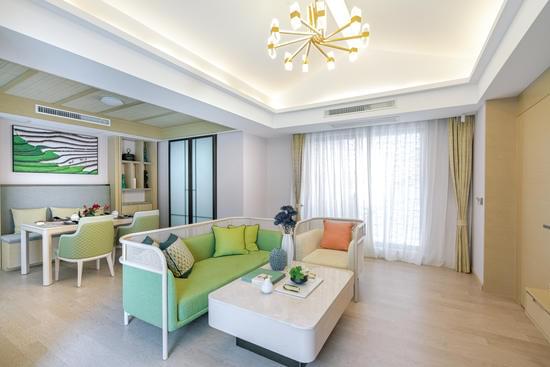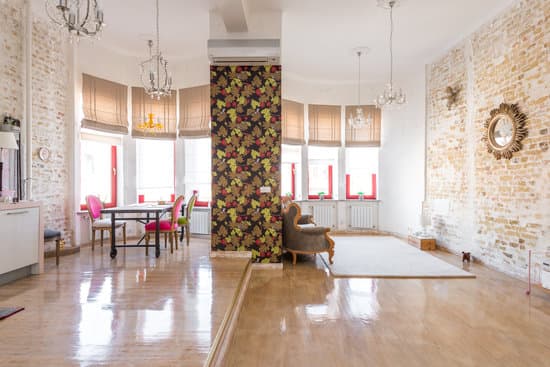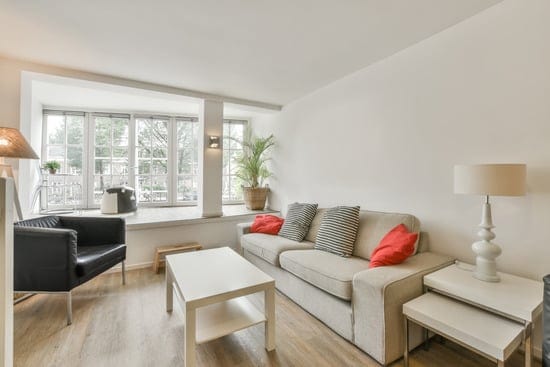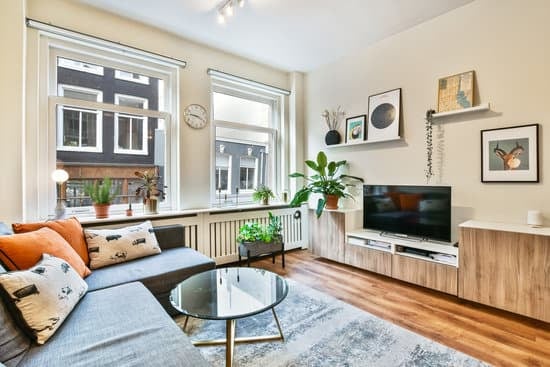Are you looking to spruce up your mobile home living room? In this article, we’ll guide you through the process of decorating your space to create a cozy and inviting atmosphere. With a focus on maximizing space, choosing the right color palette, and incorporating functional furniture, you can transform your living room into a stylish haven. Whether you’re a first-time mobile homeowner or simply want to refresh your space, these tips will help you achieve a beautiful and safe living area.
Choosing the Right Color Palette
Choosing the right color palette for your mobile home living room is essential. It sets the tone and creates a focal point that reflects your personality. When it comes to selecting the right accessories, safety should be a priority. Opt for fire-resistant curtains, pillows, and rugs to ensure a secure environment for you and your loved ones. Choose colors that promote relaxation and comfort, such as soft blues or warm neutrals. These shades can help create a serene atmosphere in your space. Additionally, consider incorporating contrasting colors to add visual interest. This can be achieved by using accent pillows or artwork with bold pops of color against a neutral backdrop. Remember to balance the colors throughout the room to maintain harmony and cohesion in your mobile home living room design.
Maximizing Space in a Small Area
To make the most of a small area, consider utilizing multifunctional furniture. Look for pieces that can serve multiple purposes, such as a sofa bed or a coffee table with hidden storage compartments. This will help you maximize your space without sacrificing functionality. When it comes to your small living room layout, try to keep things simple and clutter-free. Opt for furniture with clean lines and avoid bulky pieces that can overwhelm the space. Additionally, think vertically by using wall-mounted shelves or hanging organizers to free up floor space. These storage solutions will not only help you stay organized but also create an illusion of a larger room. Remember, safety is important in any home design project, so be mindful of choosing sturdy furniture and secure any heavy items properly to prevent accidents.
Adding Functional and Stylish Furniture
When adding functional and stylish furniture, you should consider pieces that can serve multiple purposes to maximize your space. Opt for multifunctional storage solutions like ottomans with hidden compartments or coffee tables with built-in shelving. These pieces not only provide extra storage space but also act as additional seating options. Additionally, consider arranging your furniture layout in a way that promotes safety and easy movement within the room. Place larger furniture pieces against the walls to create an open flow and avoid blocking pathways. Utilize vertical space by incorporating tall bookshelves or wall-mounted cabinets to keep items off the floor and create a sense of height in the room. By choosing versatile furniture and organizing your layout thoughtfully, you can transform your mobile home living room into a functional and stylish space while maximizing its potential.
Incorporating Personal Touches and Decor
One way to add a personal touch to your mobile home living room is by incorporating family photos or artwork on the walls. Hanging personalized artwork or displaying sentimental objects can instantly make the space feel more like home. Choose frames that match your decor style and arrange them in a visually pleasing way. You can also create a gallery wall by mixing different sizes and shapes of frames. This will not only showcase your memories but also add visual interest to the room. Another idea is to display sentimental objects, such as heirlooms or souvenirs, on shelves or mantels. These items hold special meaning and can be great conversation starters when guests visit. By incorporating these personal touches, you will create a warm and inviting atmosphere in your mobile home living room while making it uniquely yours.
Enhancing Lighting and Ambiance
Adding the right lighting fixtures and creating a cozy ambiance can transform your space. To enhance the lighting in your mobile home living room, consider installing dimmer switches. Dimmers allow you to adjust the brightness according to your needs, providing both functionality and safety. With dimmers, you can easily create a relaxed atmosphere for movie nights or brighten up the room when reading or entertaining guests. Another great option is using floor lamps strategically placed around the room. Floor lamps not only add extra lighting but also serve as stylish decor pieces that can tie together your overall design theme. Opt for lamps with adjustable heads to direct light where it’s needed most. Remember to choose energy-efficient bulbs to save on electricity costs and ensure long-lasting illumination in your mobile home living room.
Conclusion
So there you have it – a guide to decorating your mobile home living room! By choosing the right color palette, maximizing space, adding functional furniture, incorporating personal touches, and enhancing lighting, you can create a cozy and stylish space that reflects your personality. Remember to keep in mind the size of your living room and make smart choices when it comes to furniture placement. With these tips in mind, get ready to transform your mobile home living room into a place you love spending time in!

