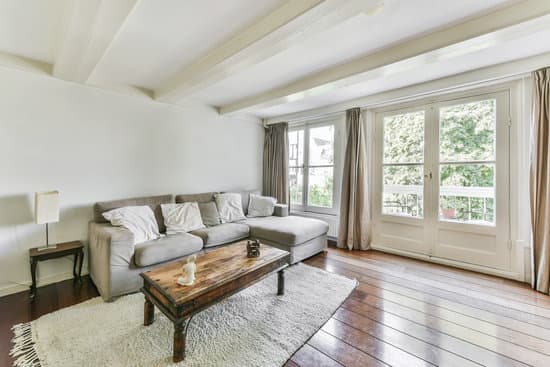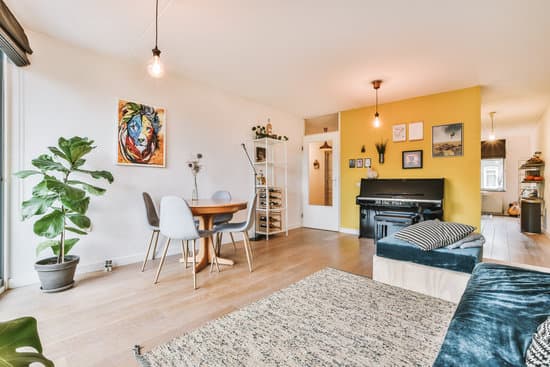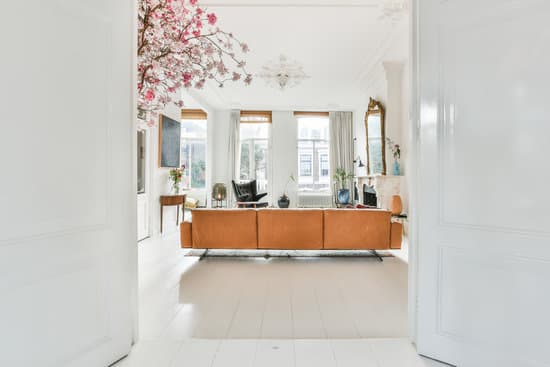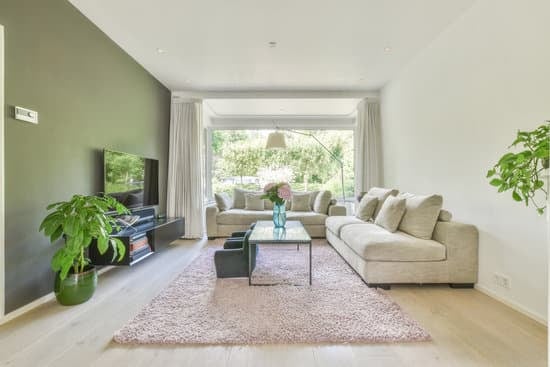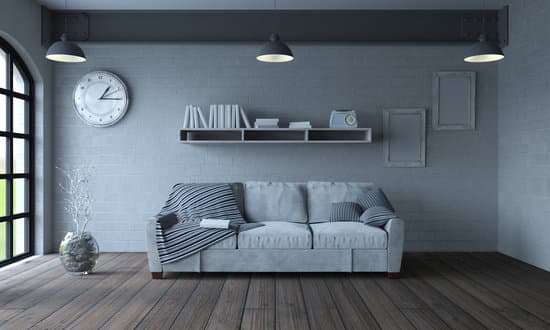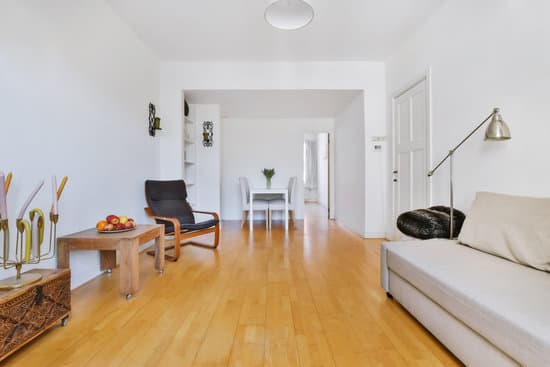Are you struggling to find a dedicated workspace in your home? With the rise of remote work, creating an office space in your living room can be a practical solution. In this article, we will guide you through the process of assessing available space, choosing the right furniture and decor, establishing boundaries for privacy, organizing and decluttering, and ultimately creating a productive and comfortable environment that promotes safety and efficiency. Get ready to transform your living room into a functional office space!
Assessing Available Space and Layout
You’ll need to assess the available space and layout of your living room before creating an office space. Start by measuring the dimensions of the area you plan to use. This will help you determine what size desk, chair, and other furniture will fit comfortably. Consider the traffic flow in your living room and ensure that your office space doesn’t impede it. Safety is important, so make sure there are no tripping hazards or obstacles that could cause accidents. Maximizing functionality is key when setting up an office in a shared living space. Look for furniture pieces that can serve multiple purposes, such as a desk with built-in storage or a bookshelf that doubles as a room divider. Incorporating storage solutions like filing cabinets or shelves can help keep your work area organized and clutter-free.
Choosing the Right Furniture and Decor
When setting up your home workspace, it’s important to select furniture and decor that complements the overall aesthetic of your living area. Here are some tips to help you choose the right furniture and decor for your office space:
- Ergonomic seating: Invest in a comfortable office chair with adjustable height and lumbar support to promote good posture and reduce strain on your back.
- Lighting options: Ensure proper lighting by using a combination of natural light and task lighting. Position your desk near a window for ample daylight, and add a desk lamp with adjustable brightness for focused tasks.
Remember, ergonomic seating will keep you comfortable during long work hours, preventing any discomfort or pain. Adequate lighting is essential for productivity as well as eye health. By incorporating these elements into your home office setup, you can create a functional and safe workspace that enhances both the aesthetic appeal of your living room and your overall work experience.
Establishing Boundaries and Privacy
Establishing boundaries and privacy can be achieved by setting clear rules and designating a dedicated area for work in your home. To ensure privacy, consider setting up a soundproof partition to block out noise and distractions from the rest of the living room. This will help create a quiet and focused environment for you to work in peace. Additionally, creating a designated work area will signal to others that this space is off-limits during your working hours. Use furniture or dividers to physically separate the office space from the rest of the room, providing a visual boundary as well. By establishing these boundaries and privacy measures, you can create a safe and productive office space right in your living room.
Organizing and Decluttering
One way to effectively organize and declutter your workspace is by utilizing storage bins or shelves. By maximizing efficiency and optimizing storage, you can create an office space in your living room that is both functional and safe. Start by sorting through your belongings and getting rid of any unnecessary items. Use storage bins to categorize and store important documents, office supplies, and other essentials. Place shelves on the walls to maximize vertical space and keep frequently used items within easy reach. Ensure that heavy objects are securely stored to prevent accidents or injuries. Utilizing storage solutions not only helps declutter your workspace but also promotes a safer environment, allowing you to work efficiently without distractions or hazards.
Creating a Productive and Comfortable Environment
To ensure productivity and comfort, it’s important to set up a workspace that promotes focus and relaxation. When designing your office space in the living room, pay attention to lighting. Adequate lighting is essential for reducing eye strain and maintaining alertness. Position your desk near a window to maximize natural light during the day. Additionally, consider incorporating task lighting such as a desk lamp or adjustable overhead lights to provide focused illumination when needed.
Incorporating plants into your office space can have multiple benefits. Not only do they add aesthetic appeal, but they also help improve air quality by reducing pollutants and increasing oxygen levels. Choose low-maintenance plants like succulents or snake plants that thrive indoors with minimal care.
By carefully designing the lighting and adding some greenery, you can create a productive and comfortable environment in your living room office space while ensuring safety and well-being.
Conclusion
So there you have it! By following these steps, you can successfully create an office space in your living room. Assess the available space, choose the right furniture and decor, establish boundaries and privacy, organize and declutter, and create a productive and comfortable environment. With a little bit of planning and creativity, you can transform your living room into a functional workspace that meets all your professional needs. Good luck with creating your new office space!

