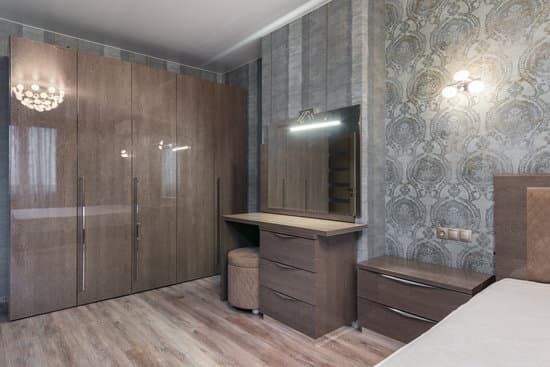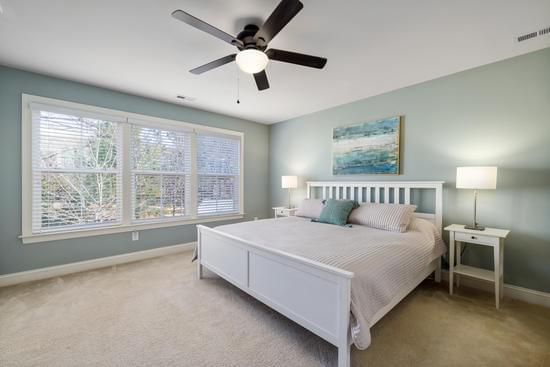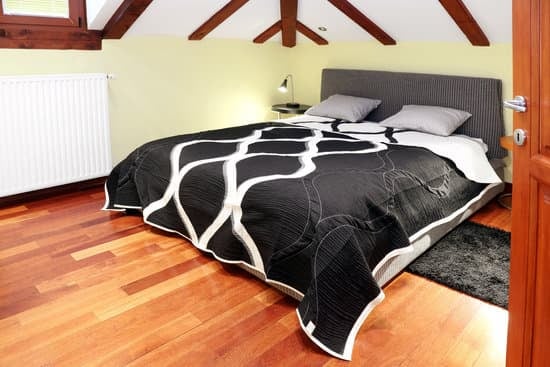Are you tired of struggling with limited storage space in your bedroom? If so, it’s time to take matters into your own hands and build a small closet! In this article, we will guide you through the step-by-step process of creating a functional and efficient closet that perfectly fits your needs. From assessing your space to organizing the final result, we will provide you with all the instructions and safety tips you need for a successful project. Let’s get started on maximizing your storage space safely and effectively!
Assessing Your Space and Planning the Layout
You’ll want to start by measuring the space in your bedroom and determining where the best location for the small closet would be. Space optimization is crucial when building a small closet, as you want to make sure every inch counts. Look for areas that won’t obstruct movement within the room and can maximize storage capacity. Consider utilizing corners or unused wall space to create additional storage options. Once you have identified the ideal location, plan the layout accordingly. Measure the width, height, and depth of the space to ensure that it will accommodate your storage needs. Keep in mind any safety concerns such as electrical outlets or ventilation systems that need to be considered during installation. By carefully assessing your space and planning the layout, you can create a functional and efficient small closet in your bedroom while optimizing storage capacity.
Gathering Materials and Tools
First, gather all the necessary materials and tools for the project. To ensure a safe building process, it is important to have the right equipment. You will need a tape measure to take necessary measurements of your space accurately. Additionally, you will require a level to ensure that your closet is straight and properly aligned. Other essential tools include a power drill for assembling the structure securely and efficiently, screws for attaching shelves and supports, and a saw or circular saw for cutting any necessary wood pieces. It is crucial to prioritize safety during this process by wearing protective goggles, gloves, and appropriate clothing. By gathering these materials and tools beforehand, you can proceed with confidence knowing that you have everything needed for building your small closet in your bedroom.
Building the Frame and Installing Shelves
To start, make sure to gather all the necessary materials and tools for building the frame and installing shelves. Safety is paramount when constructing a small closet in your bedroom. Begin by measuring the space where you plan to build the frame, ensuring it fits snugly against the wall. Use sturdy wood beams to construct the frame, securing them with screws or nails for stability. Make sure to level the frame before moving on to installing shelves. When choosing shelves, consider their weight-bearing capacity and durability. Opt for adjustable shelves that can accommodate different items and allow for future changes in storage needs. Install the shelves securely using brackets or shelf supports. Remember to follow proper safety precautions throughout this process, such as wearing protective gear and using power tools responsibly.
Adding Doors and Hardware
Once you’ve finished constructing the frame and installing shelves, it’s time to add the doors and hardware. Follow these steps to ensure a safe and functional small closet in your bedroom:
- Choosing the right door style: Consider factors such as space availability, aesthetics, and functionality when selecting the door for your small closet. Sliding doors or bifold doors are great options for saving space.
- Measure and cut the doors: Take precise measurements of your closet opening before cutting the doors to size. Double-check your measurements to avoid any mistakes.
- Installing the door hardware correctly: Use a level to ensure that the door tracks are straight and properly aligned with each other. Install the tracks securely using screws or nails.
- Attach handles or knobs: Choose sturdy handles or knobs that are easy to grip and won’t easily break off. Make sure they are securely attached so they don’t pose any safety hazards.
By following these steps, you can successfully add doors and hardware to complete your small closet project in a safe manner.
Organizing and Customizing Your New Closet Space
When organizing and customizing your new closet space, consider using storage bins or baskets to keep items organized and easily accessible. This will help maximize the storage capacity of your small closet. Choose sturdy bins or baskets that can withstand the weight of your belongings and fit well on the shelves or in the cubbies. Additionally, selecting the right organizers such as hanging shoe racks, drawer dividers, and shelf dividers can help further optimize your closet space. These organizers will ensure that each item has its designated place, making it easier for you to find what you need without rummaging through a messy pile. Remember to secure heavy items properly to prevent any accidents or injuries when opening or closing doors. By carefully organizing and customizing your new closet space, you can create a functional and safe storage solution for all your belongings.
Conclusion
So now you know how to build a small closet in your bedroom! Assessing the space, planning the layout, and gathering materials are all important first steps. Building the frame, installing shelves, and adding doors will give your closet structure. Lastly, organizing and customizing your new closet space will help you make the most of it. With these steps complete, you’ll have a functional and organized storage solution right in your own bedroom. Enjoy your newly built closet!







