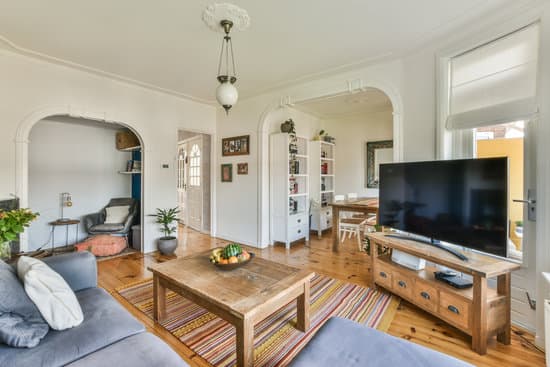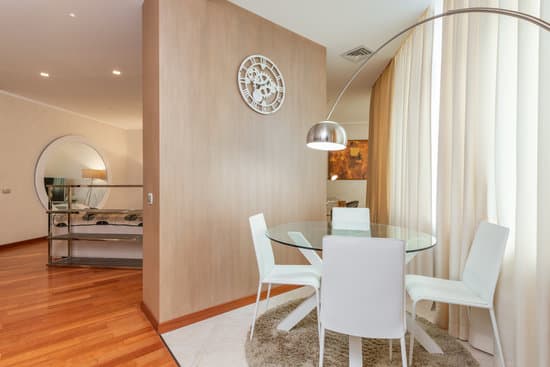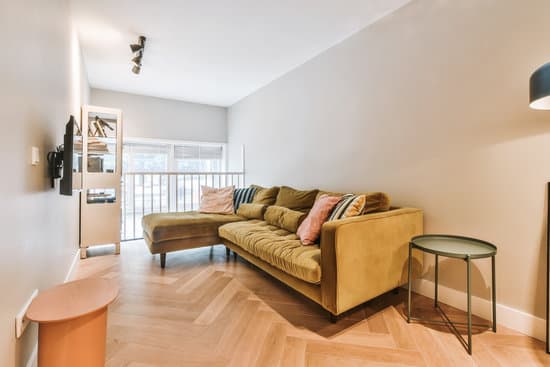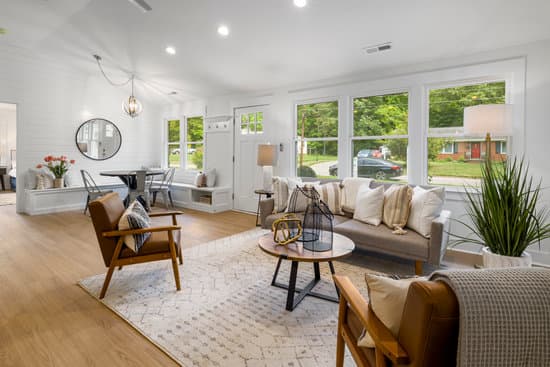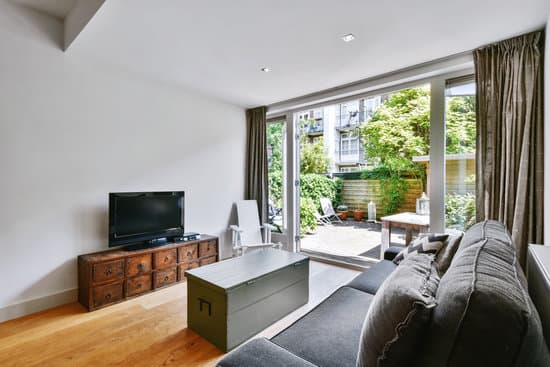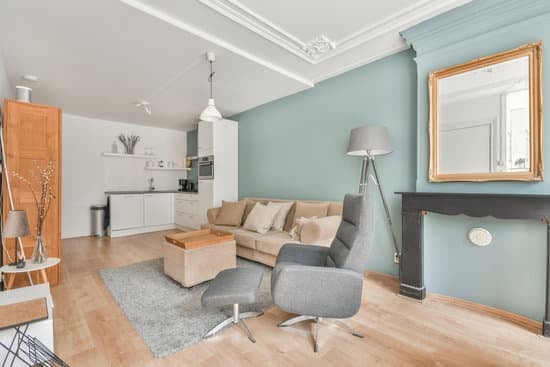Are you struggling to make your awkward living room layout work? Don’t worry, we’ve got you covered! In this article, we’ll guide you through the process of arranging furniture in a way that maximizes your space and ensures safety. By following our tips, you’ll be able to create functional zones for different activities, choose the right furniture placement, and add those finishing touches that make your living room cozy and welcoming. Get ready to transform your space into a stylish and practical haven!
Assessing Your Space and Needs
You’ll need to assess your space and needs before figuring out how to arrange furniture in an awkward living room. When evaluating the layout, consider the size and shape of the room, as well as any architectural features or obstacles like windows, doors, or columns. Take note of electrical outlets and ensure they are easily accessible for lamps or electronic devices. Additionally, think about how you plan to use the space. Will it primarily be used for entertaining guests or relaxing with family? Optimizing flow is essential in an awkward living room. Arrange furniture in a way that allows for easy movement throughout the room while maintaining clear pathways. Avoid blocking doorways or creating cramped spaces that could lead to accidents or injuries. By carefully considering your space and needs, you can create a functional and safe arrangement in your awkward living room.
Creating Zones for Different Functions
To create distinct areas for different purposes in an unconventional living space, it’s important to establish zones. Optimizing traffic flow is crucial to ensure safety and ease of movement within the room. Arrange furniture in a way that allows for clear pathways between each zone, avoiding any obstacles or clutter that could be hazardous. Utilize vertical space by adding shelves or wall-mounted storage units to maximize storage while keeping the floor area open and unobstructed. This will help create a sense of openness and prevent the room from feeling cramped. By strategically placing furniture and incorporating vertical storage solutions, you can optimize your awkward living room and make it functional for various activities while maintaining a safe environment.
Choosing the Right Furniture Placement
When considering the layout of your unconventional space, it’s important to carefully choose where you place your furniture. Here are four key factors to keep in mind for furniture positioning and space optimization:
- Measure twice: Take accurate measurements of your living room before purchasing any furniture. This will help ensure that everything fits properly and allows for easy movement throughout the space.
- Traffic flow: Arrange your furniture in a way that promotes smooth traffic flow. Keep pathways clear and avoid blocking doorways or windows. This will not only make the room feel more spacious but also enhance safety by preventing accidents or tripping hazards.
- Functionality first: Prioritize functionality when deciding on furniture placement. Consider how you plan to use the space and arrange your furniture accordingly. For example, position seating areas near focal points like a TV or fireplace, while leaving enough room for other activities or storage.
- Experiment with angles: Don’t be afraid to try out different angles when arranging your furniture. Sometimes placing pieces diagonally can create an illusion of more space and add visual interest to an awkward living room.
By following these guidelines, you’ll be able to optimize your unconventional living room effectively while ensuring a safe environment for everyone who uses it.
Maximizing Storage and Organization
Maximizing storage and organization in an unconventional space can be achieved by utilizing creative solutions and thinking outside the box. When dealing with an awkward living room layout, it’s crucial to prioritize space saving solutions and optimizing small spaces. Start by investing in furniture pieces that serve dual purposes, such as ottomans with built-in storage or coffee tables with hidden compartments. Take advantage of vertical space by installing floating shelves or wall-mounted cabinets to store books, decorative items, or even electronics. Utilize underutilized areas like corners by adding corner shelves or incorporating hanging organizers on doors for additional storage options. Remember to declutter regularly to maintain a clean and organized living area. With these clever tricks, you can transform your challenging living room into a functional and well-organized space while maximizing every inch available.
Adding Decor and Finishing Touches
Adding decor and finishing touches can truly elevate the overall look and feel of your unconventional living space. To create a sophisticated atmosphere, consider the following ideas:
- Color schemes and accent pieces: Choose a color scheme that complements your furniture and walls. Use accent pieces like throw pillows, curtains, or rugs to add pops of color and tie the room together.
- Incorporating lighting elements: Lighting plays a crucial role in setting the mood. Install dimmer switches to control the intensity of overhead lights. Add table lamps or floor lamps in strategic locations to create warm and cozy corners for reading or relaxing.
- Display artwork: Hang art pieces on your walls to add visual interest and personality to your space. Choose artwork that fits with your overall theme or style.
By incorporating these decor elements into your awkward living room, you can transform it into a stylish and inviting space that reflects your personal taste while still ensuring safety for you and your loved ones.
Conclusion
So, there you have it. By following these tips and tricks, you can successfully arrange furniture in an awkward living room. Take the time to assess your space and needs, create zones for different functions, choose the right furniture placement, maximize storage and organization, and add decor and finishing touches. With a little creativity and planning, you can transform your awkward living room into a functional and stylish space that meets all of your needs.

