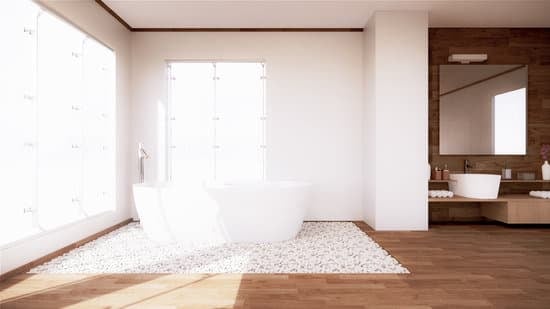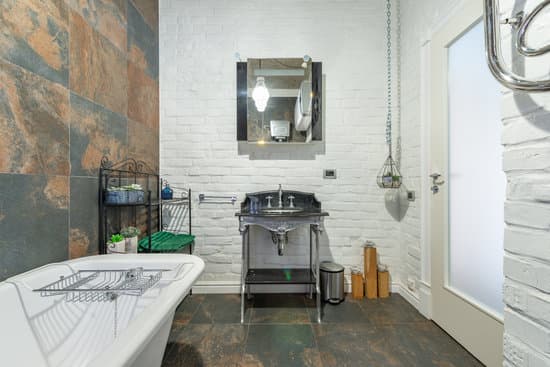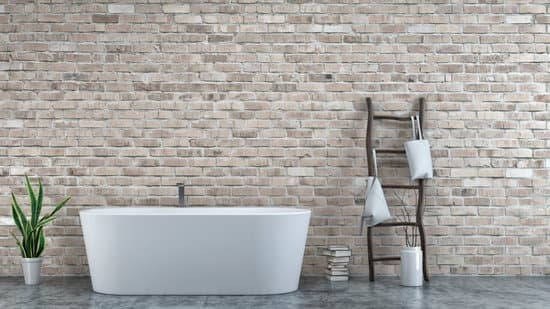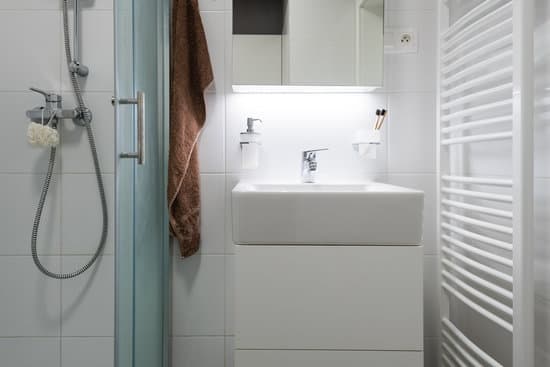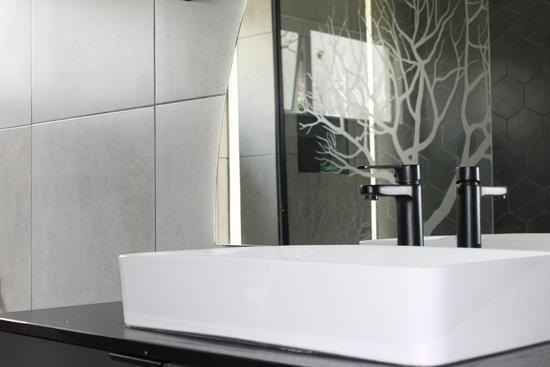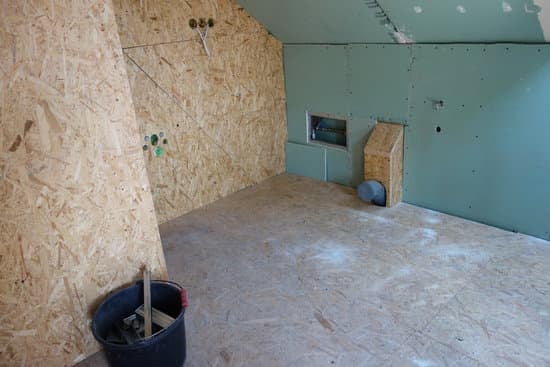Are you looking to hang a bathroom cabinet but unsure about the optimal height? Don’t worry, we’ve got you covered! In this article, we will guide you through the process of determining the perfect height for your bathroom cabinet. By considering user comfort and accessibility, measuring and marking the wall accurately, and securing the cabinet at the correct height, you can ensure a safe and convenient installation. So let’s get started on creating an organized and functional bathroom space!
Considering User Comfort and Accessibility
You’ll want to hang the bathroom cabinet at a height that ensures user comfort and accessibility. When considering ergonomic design considerations, it’s important to ensure that the cabinet is positioned at a height that allows easy access to its contents. This means placing it within reach of the average person’s arm length, typically around 32-36 inches from the floor. However, if you’re looking to accommodate individuals with disabilities, it’s essential to take into account their specific needs. For example, someone in a wheelchair might require a lower height for better accessibility. In such cases, installing the cabinet between 15-19 inches from the floor can provide optimal convenience and independence. By prioritizing user comfort and accessibility through proper positioning of your bathroom cabinet, you can create a safe and functional space for everyone in your household.
Determining the Optimal Height for Your Bathroom Cabinet
To determine the ideal position for your bathroom cabinet, take into consideration factors such as ergonomics and personal preferences. Here are three key points to keep in mind when determining the optimal height for your bathroom cabinet:
- Cabinet height variations: The standard height for a bathroom cabinet is 32 inches, but this can vary depending on your needs. Consider factors such as your own height and any specific requirements you may have.
- Designing for different bathroom layouts: The layout of your bathroom plays a significant role in determining the height of your cabinet. For example, if you have a smaller bathroom with limited wall space, you may need to consider placing the cabinet at a higher level to maximize storage options without compromising functionality.
- Safety first: When deciding on the placement of your bathroom cabinet, it’s essential to prioritize safety. Ensure that the cabinet is within reach and doesn’t require excessive bending or stretching that could lead to accidents or strain.
By considering these factors, you can design a bathroom cabinet that not only meets your aesthetic preferences but also provides comfort and accessibility for everyday use.
Measuring and Marking the Wall
Before starting the installation process, it’s important to accurately measure and mark the wall. This will ensure that your bathroom cabinet is hung at the right height for both functionality and safety. To begin, gather the necessary tools for accurate measurements. A tape measure and a level are essential to ensure precision. Measure from the floor up to determine the desired height of your cabinet, keeping in mind any obstructions on the wall such as light switches or outlets. Take into account these obstructions when marking your measurements on the wall. Use a pencil or painter’s tape to make clear marks that can easily be seen during installation. By taking these steps, you can hang your bathroom cabinet at just the right height while avoiding any potential hazards along the way.
Securing the Cabinet at the Correct Height
Once the wall is accurately measured and marked, it’s crucial to secure the cabinet at the right height. This step ensures not only proper functionality but also safety in your bathroom. To begin, gather the necessary mounting hardware provided with the cabinet. Carefully follow the installation process outlined in the manufacturer’s instructions. Start by positioning the cabinet at the desired height, making sure it aligns with any existing fixtures or furniture. Use a level to ensure it is perfectly straight before proceeding. Then, mark the locations for drilling pilot holes on both sides of the cabinet. Next, attach the mounting brackets securely to these pilot holes using screws provided. Finally, lift and hang the cabinet onto these brackets, ensuring a snug fit and double-checking its levelness once again for added stability.
Testing and Adjusting for Perfect Placement
After securing the cabinet at the correct height, it is important to test and adjust for perfect placement in your space. Safety should be your top priority when it comes to bathroom cabinets. To ensure that the cabinet is securely mounted, start by checking if it wobbles or feels loose. If there are any issues with stability, you may need to reinforce the installation with additional screws or brackets. Another testing technique is to open and close the cabinet doors multiple times to make sure they operate smoothly without hitting anything nearby. For adjusting placement, carefully observe the sight lines and consider how the cabinet aligns with other fixtures in your bathroom. Make small adjustments as needed until you achieve a visually pleasing result. Remember, taking the time to test and adjust will help prevent accidents and create a safe environment in your bathroom.
Conclusion
In conclusion, when hanging a bathroom cabinet, it is important to consider user comfort and accessibility. By determining the optimal height for your cabinet and carefully measuring and marking the wall, you can ensure that it is placed at the correct height. Securing the cabinet properly and testing for perfect placement will guarantee a functional and aesthetically pleasing addition to your bathroom. So go ahead and hang that cabinet with confidence!

