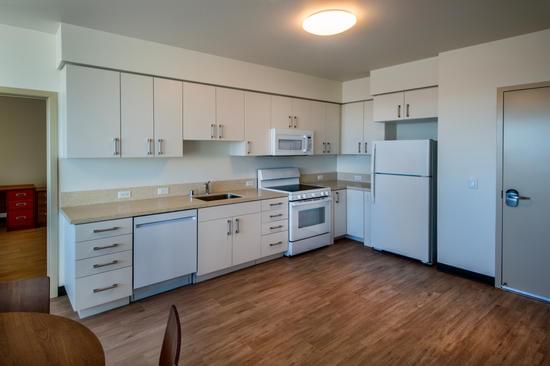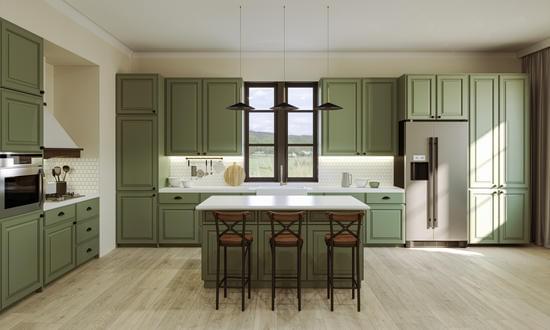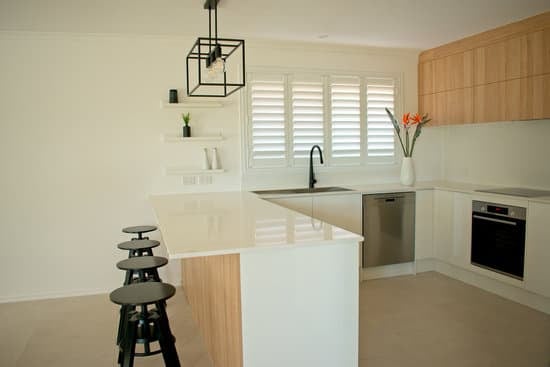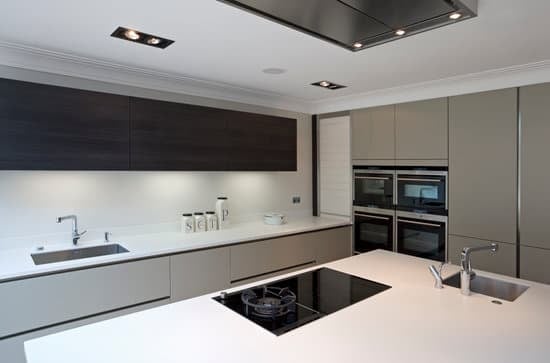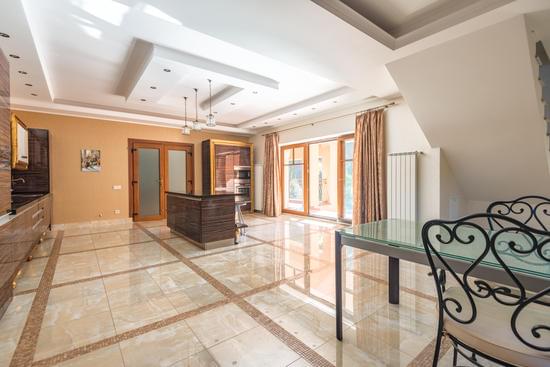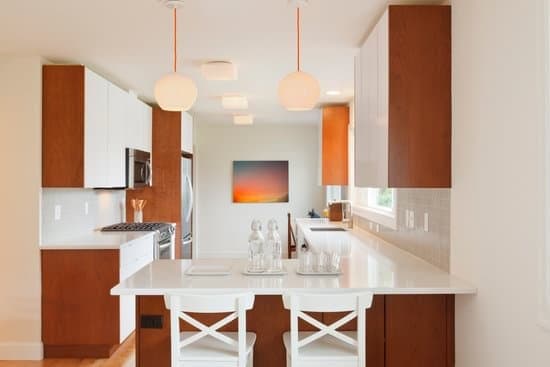Are you tired of feeling cramped in your small kitchen? Don’t worry, there are simple and effective ways to make it look bigger and more spacious. By following a few clever tricks, you can maximize storage space, use light colors and reflective surfaces to brighten up the room, incorporate smart organization solutions, choose the right lighting fixtures, and create the illusion of space with mirrors. With these tips, you’ll be able to transform your tiny kitchen into a functional and inviting space that feels much larger than it actually is.
Maximizing Storage Space
If you’re looking to make your small kitchen appear larger, one of the best ways is by maximizing storage space. One great solution is to get creative with shelving. Install floating shelves on empty walls to store dishes, spices, or cooking utensils. You can also use open shelves instead of upper cabinets for a more spacious feel. Another option is using hidden storage solutions. Consider installing a pull-out pantry or spice rack tucked away between cabinets, or invest in a kitchen island with built-in drawers and shelves. Utilize the space under your sink by adding hooks or racks for hanging pots and pans. These clever storage hacks not only give you more room but also keep your kitchen safe and organized, making it a pleasure to cook in every day.
Utilizing Light Colors and Reflective Surfaces
To create the illusion of more space, try using light colors and reflective surfaces in your tiny kitchen. Light colors such as white, cream, or pastel shades can make a small kitchen appear larger and brighter. Reflective surfaces like glossy cabinets or shiny countertops can bounce light around the room, creating an open and airy feel. Additionally, consider incorporating an open floor plan to maximize the sense of space. Removing walls or repositioning furniture can help to visually expand the area. To further optimize storage in a small kitchen, think vertically. Utilize vertical storage solutions such as tall cabinets or shelving units that reach up towards the ceiling. This way, you’ll be able to make the most of every inch of your compact kitchen while still maintaining a safe environment for cooking and prepping meals.
Incorporating Smart Organization Solutions
By incorporating smart organization solutions, you can maximize the functionality and efficiency of your tiny kitchen. When it comes to space-saving storage, think vertically. Install shelves or hooks on the walls to free up counter space. Utilize the inside of cabinet doors by attaching organizers for spices or utensils. Another great option is investing in multifunctional furniture. Look for tables or islands with built-in storage compartments or extendable countertops that can double as a dining area or workspace. Choose stackable chairs that can be easily stored away when not in use. Additionally, consider using clear containers for pantry items so you can easily see what you have and avoid buying duplicates. By implementing these smart organization solutions, you’ll create a clutter-free kitchen that feels much larger and safer to navigate through.
Choosing the Right Lighting Fixtures
When choosing the right lighting fixtures, you’ll want to consider options that provide ample brightness and enhance the overall ambiance of your tiny kitchen. Natural lighting can make a small space feel more open and airy, so try to maximize sunlight by keeping windows uncovered or using sheer curtains. If natural light is limited, artificial lighting is key in making your kitchen appear larger. Opt for task lighting, such as under-cabinet lights or pendant lights above work areas, to illuminate specific areas where you need extra visibility. Additionally, ambient lighting can create a warm and inviting atmosphere in your kitchen. Consider installing recessed lights or track lighting to evenly distribute light throughout the room. Remember to choose energy-efficient bulbs and ensure proper installation for safety purposes.
Creating the Illusion of Space with Mirrors
Mirrors can help create the illusion of a larger space in your tiny kitchen. By strategically placing mirrors in your kitchen, you can instantly make it feel more spacious and open. Here are three key factors to consider when using mirrors to maximize the perceived size of your small kitchen:
- Mirror placement: Position mirrors on walls opposite windows or light sources to reflect natural light and create a brighter atmosphere. This will give the impression of a bigger space.
- Mirror size: Opt for large mirrors that cover a significant portion of the wall to maximize their impact. The bigger the mirror, the more expansive your kitchen will appear.
- Mirror angles: Experiment with different angles to find the best placement for your mirrors. Consider placing them at eye level or above countertops to increase their visibility and make the room seem larger.
By following these guidelines for mirror placement and size, you can transform your small kitchen into a visually spacious and inviting area.
Conclusion
So there you have it – by following these simple tips, you can make your small kitchen look bigger and more spacious. Maximize storage space, use light colors and reflective surfaces to create an airy feel, incorporate smart organization solutions for a clutter-free look, choose the right lighting fixtures to brighten up the space, and create the illusion of space with mirrors. With these tricks up your sleeve, your small kitchen will feel like a larger and more inviting place to cook and entertain in.

