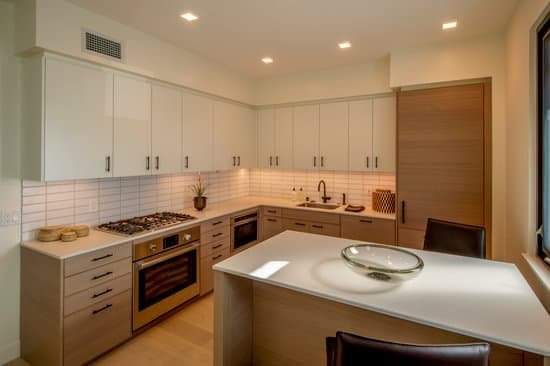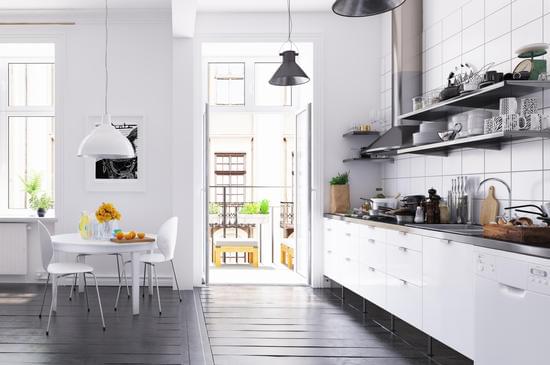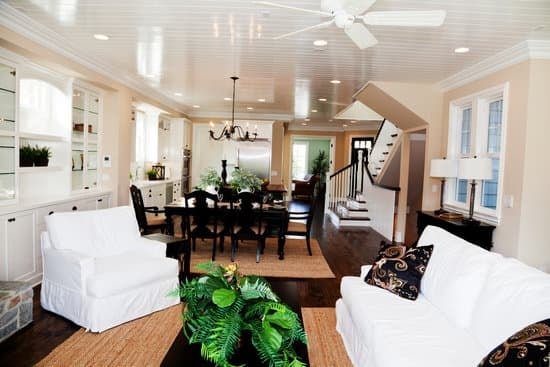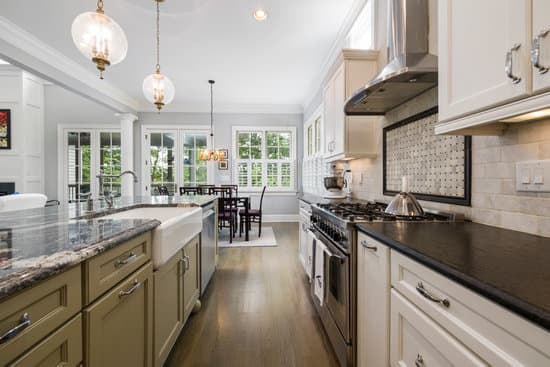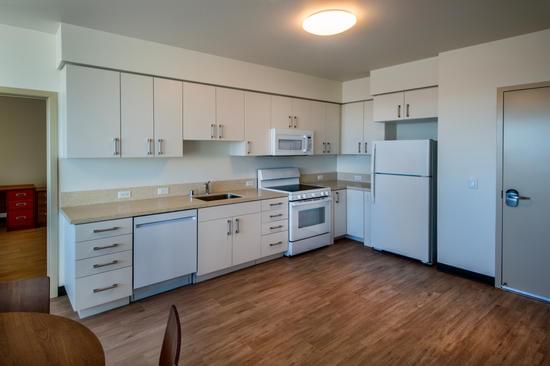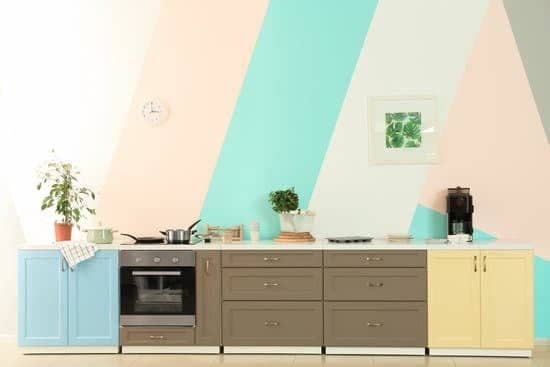Are you looking to add some extra storage space to your kitchen? Building a soffit above your kitchen cabinets is a great way to utilize the vertical space and create a stylish, custom look. In this article, we will guide you through the process of planning, measuring, gathering materials, constructing the frame, installing panels, and adding finishing touches to ensure a safe and functional soffit that perfectly complements your kitchen decor. Let’s get started!
Planning and Measuring for Your Soffit
Before you start building, it’s important to plan and measure for your soffit above the kitchen cabinets. Ensuring measuring accuracy is crucial to avoid any mishaps during the construction process. Start by measuring the length, width, and height of the area where you want to install the soffit. Take accurate measurements multiple times to ensure precision. Additionally, consider the structural support needed for your soffit. This includes assessing if there are any electrical wires or plumbing pipes in that area that may require alterations or relocation during installation. It’s essential to consult a professional if you are unsure about any structural aspects or need guidance on how to reinforce your cabinet area before proceeding with building your soffit. Remember, safety should always be a priority when undertaking any home improvement project like this one.
Gathering Materials and Tools
After gathering all the necessary materials and tools, you can proceed to start constructing the soffit. When sourcing materials, it is important to choose high-quality options that will withstand the test of time. Look for sturdy plywood or MDF boards for the structure of the soffit. Additionally, you will need screws or nails to secure the boards together. For a clean finish, consider getting trim pieces and corner blocks that match your kitchen’s aesthetic. As for tools, make sure to have a measuring tape, level, drill with different bits, and a saw handy. These tools will help you accurately measure and cut the materials needed for your soffit project. Remember to prioritize safety by wearing protective gear such as goggles and gloves throughout the construction process.
Constructing the Frame for Your Soffit
Once you’ve gathered all the necessary materials and tools, you can start constructing the frame for your soffit. Safety should be a priority when working on this project, so make sure to follow proper framing techniques and consider structural considerations. Begin by measuring the dimensions of your desired soffit and mark those measurements on the wall. Next, cut out the top and bottom plates according to these dimensions using a circular saw or handsaw. Then, attach vertical studs between the top and bottom plates using framing nails or screws. It’s important to secure them tightly for stability and support. Additionally, reinforce corners with 2×4 blocks for added strength. Double-check that everything is level before moving forward with your construction process. Remember to wear protective gear such as safety glasses and gloves throughout this task to ensure your well-being.
Installing the Soffit Panels
To install the soffit panels, you’ll need to measure and cut them according to the dimensions of your frame. Make sure to wear safety goggles and gloves when handling tools or working with materials. Here are three important steps to follow for proper installation:
- Begin by placing the first soffit panel along one side of the frame, ensuring it is level and aligned with the top edge.
- Attach the panel securely using nails or screws, making sure they are evenly spaced along the edges.
- Continue installing the remaining panels in a similar manner, overlapping each one slightly to create a seamless appearance.
For those looking for alternative soffit materials, consider options like vinyl or aluminum panels which offer durability and low maintenance. Remember to always follow safety guidelines provided by manufacturers and consult professional help if needed.
Finishing Touches and Customization Options
You can add a personal touch to your soffit installation by exploring various finishing options and customization choices. When it comes to safety, it’s important to choose materials and finishes that are non-toxic and fire-resistant. One way to customize your soffit is by using custom paint. You can select a color that complements your kitchen cabinets or matches your overall kitchen theme. Make sure to use paint that is specifically designed for use on wood or other suitable materials. Another option is to add decorative molding to the edges of your soffit panels. This can give your soffit a more elegant and polished look. Just make sure the molding is securely attached and does not pose any safety hazards. By incorporating these finishing touches and customization options, you can create a beautiful and personalized soffit above your kitchen cabinets.
Conclusion
In conclusion, building a soffit above your kitchen cabinets is a great way to add style and functionality to your space. By carefully planning and measuring, gathering the necessary materials and tools, constructing the frame, installing the panels, and adding finishing touches, you can create a custom soffit that fits seamlessly into your kitchen design. Don’t be afraid to get creative with customization options to make it truly unique. With some time and effort, you’ll have a beautiful soffit that enhances your kitchen’s aesthetic appeal.

