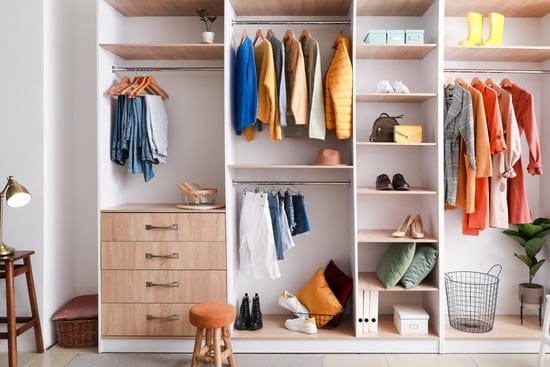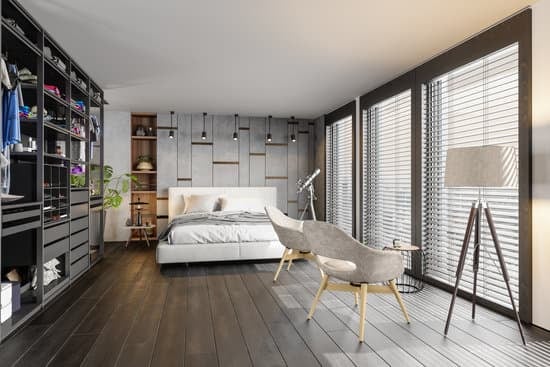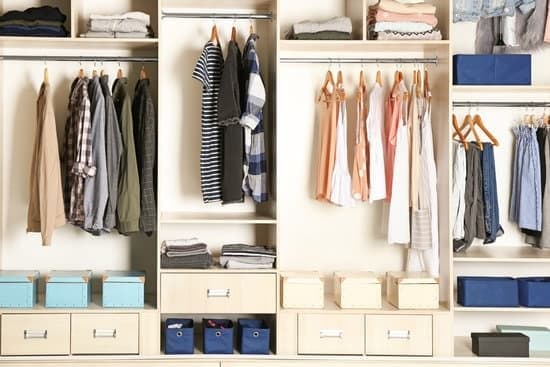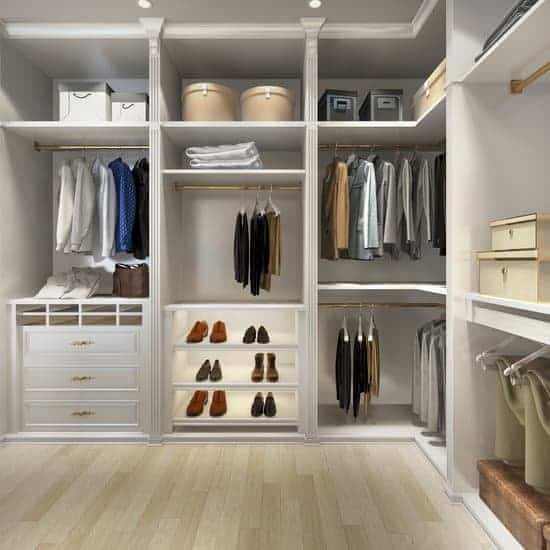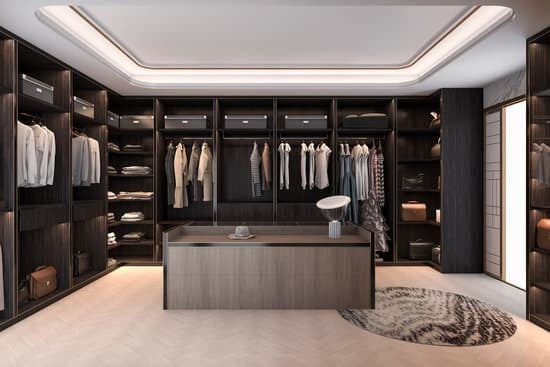Are you tired of struggling to find space for all your clothes and accessories? Building a custom closet from scratch is the perfect solution! In this article, we’ll guide you through the process step-by-step, ensuring that you have a well-organized and functional closet that meets all your needs. From assessing your space to adding finishing touches and organization systems, we’ll provide you with expert tips and safety guidelines to help you create the closet of your dreams. Let’s get started!
Assessing Your Needs and Space
You’ll want to start by measuring your space and taking inventory of what you need to store in your custom closet. Safety is key, so make sure to have a sturdy ladder or step stool when measuring dimensions. Begin by measuring the width, height, and depth of the area where your custom closet will be built. This will help you determine the maximum size of the closet components you can install. Once you have these measurements, consider how you can maximize storage in your custom closet. Think about adding shelves, drawers, hanging rods, and shoe racks based on your specific needs. By taking accurate measurements and planning for maximum storage capacity, you’ll be well on your way to building a functional and organized custom closet that meets all of your needs.
Designing Your Custom Closet Layout
Start by creating a layout for your new closet. This will help you visualize how to maximize storage and make the most of your space. When designing your custom closet layout, consider these important factors:
- Size: Measure the dimensions of your closet space to ensure that everything fits properly.
- Shelving: Decide on the number and height of shelves needed for your belongings, such as shoes, folded clothes, and accessories.
- Hanging rods: Determine the length and placement of hanging rods based on the types of garments you own.
- Drawers: Consider incorporating drawers for smaller items like socks or jewelry.
Choosing the right materials is crucial for a safe and sturdy custom closet. Opt for durable materials like solid wood or plywood for shelving and hanging rods. Make sure to use appropriate hardware, such as heavy-duty brackets and screws, to secure everything in place. By carefully planning your layout and selecting high-quality materials, you can create a custom closet that meets all your storage needs while ensuring safety.
Gathering Materials and Tools
To gather materials and tools for your project, make a list of items such as solid wood or plywood for shelving, heavy-duty brackets, screws, and any necessary hardware. When selecting appropriate materials, opt for sturdy options like solid wood or plywood to ensure the durability of your custom closet. These materials can withstand the weight of clothes and accessories without sagging or breaking. Additionally, consider choosing heavy-duty brackets that can support the weight of the shelves and provide stability to the overall structure. As for tools, you’ll need a tape measure to take accurate measurements, a circular saw or table saw to cut the wood pieces to size, a power drill with various drill bits for making holes and driving screws, and a level to ensure everything is properly aligned. Don’t forget safety goggles and work gloves while handling tools to protect yourself from any potential accidents.
Building the Closet Frame and Shelves
Once you’ve gathered all the necessary materials and tools, it’s time to begin building the frame and shelves for your custom closet. Safety should be your top priority throughout this process. Start by measuring and marking where the closet doors will go, ensuring they are level and properly aligned. Then, carefully cut and assemble the frame using a sturdy wood of your choice. Make sure to secure it firmly to the wall studs for stability. Next, install the shelves at desired heights, making sure they are level and securely attached. Don’t forget to leave enough space for hanging clothes if needed. Finally, consider installing lighting fixtures inside your closet to make it easier to see and find items. Remember to follow proper electrical safety procedures when doing so or consult a professional electrician for assistance.
Adding Finishing Touches and Organization Systems
Now that you’ve finished building the frame and shelves, it’s time to add the finishing touches and organization systems to your custom closet. Safety should always be a priority in any home project, so make sure to follow proper electrical guidelines when installing closet lighting. Choose LED lights for their energy efficiency and cool temperature. Position them strategically to illuminate every corner of your closet, ensuring visibility while preventing accidents. Additionally, consider adding drawer dividers to keep your clothes and accessories neatly organized. Dividers will help maximize storage space and make it easier to find what you need quickly. You can use adjustable dividers or customize them based on your specific needs. With these final touches in place, you’ll have a functional and stylish custom closet that meets all your storage requirements.
Conclusion
So there you have it, building a custom closet from scratch is a rewarding project that can greatly improve your organization and storage space. By assessing your needs, designing a layout, gathering materials, and building the frame and shelves, you can create a functional and stylish closet that suits your specific requirements. Don’t forget to add finishing touches and organization systems to maximize efficiency. With some time and effort, you’ll have a custom closet that will make getting dressed in the morning a breeze!

